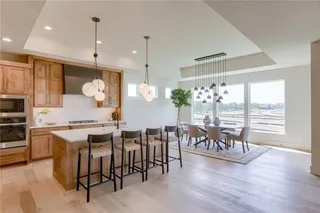
- Homes
- Overland Park, KS
- 17501 Manor Street Overland Park, KS
- SQFT3,305
- Beds4
- Baths4
- Garage3-Car
- MLS2404406
- CommunitySundance Ridge - Red Fox Run
- PlanCampbell
- BuilderRodrock Homes
Map & Directions
About This Home
About This Home
Your Dream Home Awaits: A Stunning New Reverse 1.5 by Rodrock Homes
If you’ve been searching for the perfect blend of style, comfort, and functionality, this breathtaking new Rodrock Homes creation might be exactly what you’ve been waiting for. Now at the paint stage and approximately 75 days from completion, this reverse 1.5-story home offers an ideal space for both move-up buyers and downsizers looking for elevated living without sacrificing convenience.
Designed for Entertaining & Everyday Luxury
Step inside to experience an open-concept design that effortlessly blends elegance with practicality. The expansive grand island kitchen is the heart of the home—perfect for gathering, entertaining, or simply enjoying a quiet morning with coffee. Flowing seamlessly into the great room and dining area, the space accommodates both casual family dinners and sophisticated evenings with guests.
A Thoughtful Layout for Modern Living
Beyond the main level’s inviting spaces, the walkout lower level adds even more flexibility. A spacious recreation room offers endless possibilities for entertainment, while a dedicated study near the foyer provides a quiet retreat—ideal for remote work, reading, or even a cozy den.
Be Among the First to Call It Home
This stunning home is still in the final stages of completion, meaning there’s still time to make it your own! As speculative homes like this move quickly, now is the perfect opportunity to envision your future in a Rodrock masterpiece.
Interested in learning more? Contact us today to schedule a private tour or to explore available customization options before completion! Sundance Ridge’s multi-million-dollar amenities center, dubbed “The Village,” will include a spacious, welcoming clubhouse and two swimming pools. CLUBHOUSE W/ FITNESS CENTER AND FIRST POOL NOW OPEN!!
Schools
Schools
- School Stilwell Elementary
- Middle School Blue Valley Middle School
- High School Blue Valley High School
Community Amenities
CommunityAmenities
- Pool
- Clubhouse
- Fitness Center
- Nature Trail
- School Time Park
- Butterfly Park
Nearby Available Homes
NearbyAvailable Homes
- 4Beds
- 3 Baths
- 3,234SQ FT
- Lot 33
- Style: Reverse 1.5 Story
- Homesite Type: Daylight
- $840,625
- Rodrock Homes
- CommunitySundance Ridge - Red Fox Run
- Floor PlanNew Hampton Reverse
- View Home Detail
- 4Beds
- 5 .5Baths
- 3,732SQ FT
- Lot 51
- Style: 1.5 Stories
- Homesite Type: Level
- $920,147
- Rodrock Homes
- CommunitySundance Ridge - Red Fox Run
- Floor PlanProvidence
- View Home Detail
- Lot 64
- Style: TBD
- Homesite Type: Level
- LG Homes
- 5Beds
- 4 Baths
- 3,395SQ FT
- Lot 12
- Style: 1.5 Stories
- Homesite Type: Level
- $899,950
- Rodrock Homes
- CommunitySundance Ridge - Red Fox Run
- Floor PlanNew Haven
- View Home Detail
- Lot 99
- Style: TBD
- Homesite Type: Level
- Pyramid Homes
- 4Beds
- 4 Baths
- 3,305SQ FT
- Lot 89
- Style: Reverse 1.5 Story
- Homesite Type: Walkout
- $820,735
- Rodrock Homes
- CommunitySundance Ridge - Red Fox Run
- Floor PlanCampbell
- View Home Detail
- 5Beds
- 4 Baths
- 3,395SQ FT
- Lot 93
- Style: 1.5 Stories
- Homesite Type: Level
- $896,625
- Rodrock Homes
- CommunitySundance Ridge - Red Fox Run
- Floor PlanNew Haven
- View Home Detail
- 4Beds
- 4 Baths
- 3,305SQ FT
- Lot 70
- Style: Reverse 1.5 Story
- Homesite Type: Walkout
- $915,000
- Rodrock Homes
- CommunitySundance Ridge - Red Fox Run
- Floor PlanCampbell
- View Home Detail


![Image Slide #[object Object]1](https://dlqxt4mfnxo6k.cloudfront.net/rodrock.com/aHR0cHM6Ly9zMy5hbWF6b25hd3MuY29tL21sc2dyaWQvaW1hZ2VzL0hNUzQwMDE5MDk4LzA3NjNjNWMwLTE4NmYtNGEwYy1hZTIwLTg2MzM1YzRjNTJiZi5qcGVn/exact/webp/320/213)
![Image Slide #[object Object]1](https://dlqxt4mfnxo6k.cloudfront.net/rodrock.com/aHR0cHM6Ly9zMy5hbWF6b25hd3MuY29tL21sc2dyaWQvaW1hZ2VzL0hNUzQwMDE5MDk4Lzk5NDdlMTVkLTI3MmYtNDYyMy05MThhLThjMGU1ZTQzZmU2YS5qcGVn/exact/webp/320/213)
![Image Slide #[object Object]1](https://dlqxt4mfnxo6k.cloudfront.net/rodrock.com/aHR0cHM6Ly9zMy5hbWF6b25hd3MuY29tL21sc2dyaWQvaW1hZ2VzL0hNUzQwMDE5MDk4L2M4YmRiYzZkLWY1ZmQtNDY2Yi1iMDE3LThkOGIyZWUzNWI4OS5qcGVn/exact/webp/320/213)
![Image Slide #[object Object]1](https://dlqxt4mfnxo6k.cloudfront.net/rodrock.com/aHR0cHM6Ly9zMy5hbWF6b25hd3MuY29tL21sc2dyaWQvaW1hZ2VzL0hNUzQwMDE5MDk4Lzg1ODAxMDZiLTQzMmUtNDY0ZC1iNmQ3LWM2MDY0Y2ZkZTJlMS5qcGVn/exact/webp/320/213)
![Image Slide #[object Object]1](https://dlqxt4mfnxo6k.cloudfront.net/rodrock.com/aHR0cHM6Ly9zMy5hbWF6b25hd3MuY29tL21sc2dyaWQvaW1hZ2VzL0hNUzQwMDE5MDk4L2Q0YjIyMzA4LWIzOTgtNGZhMy04NzEwLWI0NjNjNTEwYWZhYy5qcGVn/exact/webp/320/213)
![Image Slide #[object Object]1](https://dlqxt4mfnxo6k.cloudfront.net/rodrock.com/aHR0cHM6Ly9zMy5hbWF6b25hd3MuY29tL21sc2dyaWQvaW1hZ2VzL0hNUzQwMDE5MDk4L2NlYzU5MjVmLTJmNjktNDg4Yy04YmZiLWJiNmM1MmY0ODBiYS5qcGVn/exact/webp/320/213)
![Image Slide #[object Object]1](https://dlqxt4mfnxo6k.cloudfront.net/rodrock.com/aHR0cHM6Ly9zMy5hbWF6b25hd3MuY29tL21sc2dyaWQvaW1hZ2VzL0hNUzQwMDE5MDk4L2QzMWY4NmY3LTUzNTktNDgwNS1iMWU5LTA3YTc4OTE2NmNiNy5qcGVn/exact/webp/320/213)
![Image Slide #[object Object]1](https://dlqxt4mfnxo6k.cloudfront.net/rodrock.com/aHR0cHM6Ly9zMy5hbWF6b25hd3MuY29tL21sc2dyaWQvaW1hZ2VzL0hNUzQwMDE5MDk4L2VkN2NkNjIzLWFiNjktNGJkZi1hYmI1LTU3ZDUyNmQ1NDAyZi5qcGVn/exact/webp/320/213)
![Image Slide #[object Object]1](https://dlqxt4mfnxo6k.cloudfront.net/rodrock.com/aHR0cHM6Ly9zMy5hbWF6b25hd3MuY29tL21sc2dyaWQvaW1hZ2VzL0hNUzQwMDE5MDk4LzAyNWEwYWNlLWNmMTktNDJmOS1hMmFhLTNmOTk4MDA1YjMxZS5qcGVn/exact/webp/320/213)
![Image Slide #[object Object]1](https://dlqxt4mfnxo6k.cloudfront.net/rodrock.com/aHR0cHM6Ly9zMy5hbWF6b25hd3MuY29tL21sc2dyaWQvaW1hZ2VzL0hNUzQwMDE5MDk4L2QxMGZjYjEyLTU4NDYtNDE2My1iOWYxLWYxNWQxMWQ3M2I4Ni5qcGVn/exact/webp/320/213)
![Image Slide #[object Object]1](https://dlqxt4mfnxo6k.cloudfront.net/rodrock.com/aHR0cHM6Ly9zMy5hbWF6b25hd3MuY29tL21sc2dyaWQvaW1hZ2VzL0hNUzQwMDE5MDk4LzYwOGQ3M2Q1LTRlOTQtNGYxYy04YTFiLWQ2ODc3ZGZkMDIxYi5qcGVn/exact/webp/320/213)
![Image Slide #[object Object]1](https://dlqxt4mfnxo6k.cloudfront.net/rodrock.com/aHR0cHM6Ly9zMy5hbWF6b25hd3MuY29tL21sc2dyaWQvaW1hZ2VzL0hNUzQwMDE5MDk4L2VmYjhkZTc3LTllZjMtNGJhMS05ZjU3LTcyMjkxN2QwNmNiNS5qcGVn/exact/webp/320/213)
![Image Slide #[object Object]1](https://dlqxt4mfnxo6k.cloudfront.net/rodrock.com/aHR0cHM6Ly9zMy5hbWF6b25hd3MuY29tL21sc2dyaWQvaW1hZ2VzL0hNUzQwMDE5MDk4L2NiYzJhNzJkLTIxZTAtNGJmZS1hMDY4LWQyZTU4ODgyYmY0Ni5qcGVn/exact/webp/320/213)
![Image Slide #[object Object]1](https://dlqxt4mfnxo6k.cloudfront.net/rodrock.com/aHR0cHM6Ly9zMy5hbWF6b25hd3MuY29tL21sc2dyaWQvaW1hZ2VzL0hNUzQwMDE5MDk4L2JhNDQ0ZjE1LWY5NjUtNDBmNC1hOTAxLWY3YmEyYzNkODdlNy5qcGVn/exact/webp/320/213)
![Image Slide #[object Object]1](https://dlqxt4mfnxo6k.cloudfront.net/rodrock.com/aHR0cHM6Ly9zMy5hbWF6b25hd3MuY29tL21sc2dyaWQvaW1hZ2VzL0hNUzQwMDE5MDk4LzIxYTkyOTE2LWEwZTAtNGNiZi1iNTM4LTIzN2MzNjZiOTZmNS5qcGVn/exact/webp/320/213)
![Image Slide #[object Object]1](https://dlqxt4mfnxo6k.cloudfront.net/rodrock.com/aHR0cHM6Ly9zMy5hbWF6b25hd3MuY29tL21sc2dyaWQvaW1hZ2VzL0hNUzQwMDE5MDk4L2Q0NDExODVmLTBiODctNGM3NC05OWU1LWU1NmRjY2I4YTIwMS5qcGVn/exact/webp/320/213)
![Image Slide #[object Object]1](https://dlqxt4mfnxo6k.cloudfront.net/rodrock.com/aHR0cHM6Ly9zMy5hbWF6b25hd3MuY29tL21sc2dyaWQvaW1hZ2VzL0hNUzQwMDE5MDk4LzhhMmFhN2UxLTc3NGMtNGYyMC04MmIxLTViNzFhNTJkMDU1Yi5qcGVn/exact/webp/320/213)
![Image Slide #[object Object]1](https://dlqxt4mfnxo6k.cloudfront.net/rodrock.com/aHR0cHM6Ly9zMy5hbWF6b25hd3MuY29tL21sc2dyaWQvaW1hZ2VzL0hNUzQwMDE5MDk4LzViOTVmYzUzLTlkOTgtNDlhZC1iOWM2LTNiNjFiYjRjZGIyMC5qcGVn/exact/webp/320/213)
![Image Slide #[object Object]1](https://dlqxt4mfnxo6k.cloudfront.net/rodrock.com/aHR0cHM6Ly9zMy5hbWF6b25hd3MuY29tL21sc2dyaWQvaW1hZ2VzL0hNUzQwMDE5MDk4L2Q5MGZmZGQxLTBkMjgtNDFjYS04NmRlLTcyZjdmYmZlZjAzNy5qcGVn/exact/webp/320/213)
![Image Slide #[object Object]1](https://dlqxt4mfnxo6k.cloudfront.net/rodrock.com/aHR0cHM6Ly9zMy5hbWF6b25hd3MuY29tL21sc2dyaWQvaW1hZ2VzL0hNUzQwMDE5MDk4L2MyZGFjZmE4LWZhOGQtNGU2Ni1iNzkzLTIyZDA0MjMwNmMzYy5qcGVn/exact/webp/320/213)
![Image Slide #[object Object]1](https://dlqxt4mfnxo6k.cloudfront.net/rodrock.com/aHR0cHM6Ly9zMy5hbWF6b25hd3MuY29tL21sc2dyaWQvaW1hZ2VzL0hNUzQwMDE5MDk4LzczNGFkZTg0LWYzZDEtNDZjNS05NzdkLTgzYjhkNmQyY2UwNC5qcGVn/exact/webp/320/213)
![Image Slide #[object Object]1](https://dlqxt4mfnxo6k.cloudfront.net/rodrock.com/aHR0cHM6Ly9zMy5hbWF6b25hd3MuY29tL21sc2dyaWQvaW1hZ2VzL0hNUzQwMDE5MDk4LzM1ZTRmMzA0LTNkYzQtNDE0NS1iMTgwLTFiODAwMzEyYzhkOS5qcGVn/exact/webp/320/213)
![Image Slide #[object Object]1](https://dlqxt4mfnxo6k.cloudfront.net/rodrock.com/aHR0cHM6Ly9zMy5hbWF6b25hd3MuY29tL21sc2dyaWQvaW1hZ2VzL0hNUzQwMDE5MDk4LzU2MGI2NTk4LTk5YTAtNDBjYy1iNzY4LWMzZjdkYTkyODE4MS5qcGVn/exact/webp/320/213)
![Image Slide #[object Object]1](https://dlqxt4mfnxo6k.cloudfront.net/rodrock.com/aHR0cHM6Ly9zMy5hbWF6b25hd3MuY29tL21sc2dyaWQvaW1hZ2VzL0hNUzQwMDE5MDk4LzM3MmEzNWVlLTE1YTItNDJjOS1hNjlkLWY3ZWFmMGNlOGRlMC5qcGVn/exact/webp/320/213)
![Image Slide #[object Object]1](https://dlqxt4mfnxo6k.cloudfront.net/rodrock.com/aHR0cHM6Ly9zMy5hbWF6b25hd3MuY29tL21sc2dyaWQvaW1hZ2VzL0hNUzQwMDE5MDk4L2YxYTkwZGMxLTYwNmUtNGQyMi05NzdiLTQyMDQzMjNlMjQ0Yi5qcGVn/exact/webp/320/213)
![Image Slide #[object Object]1](https://dlqxt4mfnxo6k.cloudfront.net/rodrock.com/aHR0cHM6Ly9zMy5hbWF6b25hd3MuY29tL21sc2dyaWQvaW1hZ2VzL0hNUzQwMDE5MDk4L2RiNmFlNDRkLTY1YjMtNGJmOC1iMzg5LWQ1NzI5NmY2NjMxYS5qcGVn/exact/webp/320/213)
![Image Slide #[object Object]1](https://dlqxt4mfnxo6k.cloudfront.net/rodrock.com/aHR0cHM6Ly9zMy5hbWF6b25hd3MuY29tL21sc2dyaWQvaW1hZ2VzL0hNUzQwMDE5MDk4LzE5NDMwOGUyLTZlNzUtNDc3Ni04MzQ1LTg3Mzc4ZWE2ZjUzYi5qcGVn/exact/webp/320/213)
![Image Slide #[object Object]1](https://dlqxt4mfnxo6k.cloudfront.net/rodrock.com/aHR0cHM6Ly9zMy5hbWF6b25hd3MuY29tL21sc2dyaWQvaW1hZ2VzL0hNUzQwMDE5MDk4LzY2Yjg5YmU3LTQzYzktNGY0ZC1iMGE0LTY2ZGE0N2JkZGZmZC5qcGVn/exact/webp/320/213)
![Image Slide #[object Object]1](https://dlqxt4mfnxo6k.cloudfront.net/rodrock.com/aHR0cHM6Ly9zMy5hbWF6b25hd3MuY29tL21sc2dyaWQvaW1hZ2VzL0hNUzQwMDE5MDk4LzBhNTY2ODczLTcyNWYtNDY0My1hYzYyLWM1NDZmOGMwMTgyMi5qcGVn/exact/webp/320/213)
![Image Slide #[object Object]1](https://dlqxt4mfnxo6k.cloudfront.net/rodrock.com/aHR0cHM6Ly9zMy5hbWF6b25hd3MuY29tL21sc2dyaWQvaW1hZ2VzL0hNUzQwMDE5MDk4Lzc0OTRmNTdjLWVmMzAtNDdiOC05NmEyLTNlMzc1YjE5NTExOS5qcGVn/exact/webp/320/213)
![Image Slide #[object Object]1](https://dlqxt4mfnxo6k.cloudfront.net/rodrock.com/aHR0cHM6Ly9zMy5hbWF6b25hd3MuY29tL21sc2dyaWQvaW1hZ2VzL0hNUzQwMDE5MDk4LzVhMGI0M2NjLTY5NGMtNDNiYS1hMGY2LTIyNzM4ZjAyYjg4My5qcGVn/exact/webp/320/213)
![Image Slide #[object Object]1](https://dlqxt4mfnxo6k.cloudfront.net/rodrock.com/aHR0cHM6Ly9zMy5hbWF6b25hd3MuY29tL21sc2dyaWQvaW1hZ2VzL0hNUzQwMDE5MDk4LzZjMzg0OTFjLTgxZjUtNDFkMi1iZGQ3LTY2ZmI1NzMwM2I4NC5qcGVn/exact/webp/320/213)
![Image Slide #[object Object]1](https://dlqxt4mfnxo6k.cloudfront.net/rodrock.com/aHR0cHM6Ly9zMy5hbWF6b25hd3MuY29tL21sc2dyaWQvaW1hZ2VzL0hNUzQwMDE5MDk4L2E4ZGQ4ZGZhLWNkMDktNGRiZC1iZmVmLTIwMzE5ZjEwMGFiZi5qcGVn/exact/webp/320/213)
![Image Slide #[object Object]1](https://dlqxt4mfnxo6k.cloudfront.net/rodrock.com/aHR0cHM6Ly9zMy5hbWF6b25hd3MuY29tL21sc2dyaWQvaW1hZ2VzL0hNUzQwMDE5MDk4L2E0ZGRkNjRjLTNjZGQtNDQ1Ni1hZmIwLWRlMTBlZTA1MDMxOC5qcGVn/exact/webp/320/213)
![Image Slide #[object Object]1](https://dlqxt4mfnxo6k.cloudfront.net/rodrock.com/aHR0cHM6Ly9zMy5hbWF6b25hd3MuY29tL21sc2dyaWQvaW1hZ2VzL0hNUzQwMDE5MDk4LzUyMGM0ZGFjLWJjNTMtNDhkMS04M2FkLTEyNjJhNmE0ODc3MS5qcGVn/exact/webp/320/213)
![Image Slide #[object Object]1](https://dlqxt4mfnxo6k.cloudfront.net/rodrock.com/aHR0cHM6Ly9zMy5hbWF6b25hd3MuY29tL21sc2dyaWQvaW1hZ2VzL0hNUzQwMDE5MDk4LzkzM2M1MTM1LTJkZDYtNDAzZi05YTNjLWUyMDZjZTljMTg2ZC5qcGVn/exact/webp/320/213)
![Image Slide #[object Object]1](https://dlqxt4mfnxo6k.cloudfront.net/rodrock.com/aHR0cHM6Ly9zMy5hbWF6b25hd3MuY29tL21sc2dyaWQvaW1hZ2VzL0hNUzQwMDE5MDk4L2M4ODRiMDM5LTJlZmUtNDViMC05YzAxLTM4MjZhYzBhOWU0NS5qcGVn/exact/webp/320/213)
![Image Slide #[object Object]1](https://dlqxt4mfnxo6k.cloudfront.net/rodrock.com/aHR0cHM6Ly9zMy5hbWF6b25hd3MuY29tL21sc2dyaWQvaW1hZ2VzL0hNUzQwMDE5MDk4LzMzNGE5MzEyLWU4ZjEtNGQwYy05ODE2LTI1OTVmMzA0YTdhYS5qcGVn/exact/webp/320/213)
![Image Slide #[object Object]1](https://dlqxt4mfnxo6k.cloudfront.net/rodrock.com/aHR0cHM6Ly9zMy5hbWF6b25hd3MuY29tL21sc2dyaWQvaW1hZ2VzL0hNUzQwMDE5MDk4LzZiNmRkMmU0LWZiNTYtNGU4NS1hYWUyLThlYWViMDIzZmUyYS5qcGVn/exact/webp/320/213)
![Image Slide #[object Object]1](https://dlqxt4mfnxo6k.cloudfront.net/rodrock.com/aHR0cHM6Ly9zMy5hbWF6b25hd3MuY29tL21sc2dyaWQvaW1hZ2VzL0hNUzQwMDE5MDk4L2Q2MDZhNmQ0LTEzNmMtNGJlNi05M2U1LTMxODcyMzFmYTgyYS5qcGVn/exact/webp/320/213)
![Image Slide #[object Object]1](https://dlqxt4mfnxo6k.cloudfront.net/rodrock.com/aHR0cHM6Ly9zMy5hbWF6b25hd3MuY29tL21sc2dyaWQvaW1hZ2VzL0hNUzQwMDE5MDk4LzAwNzlhMWUxLTI2YjktNDdhMS05OGFjLWEwNDMzZTNmODlkYS5qcGVn/exact/webp/320/213)
![Image Slide #[object Object]1](https://dlqxt4mfnxo6k.cloudfront.net/rodrock.com/aHR0cHM6Ly9zMy5hbWF6b25hd3MuY29tL21sc2dyaWQvaW1hZ2VzL0hNUzQwMDE5MDk4LzNkMWNmYzE2LTVlN2ItNDFkMS04NWRjLTA0MDExNzJlMTQwYS5qcGVn/exact/webp/320/213)
![Image Slide #[object Object]1](https://dlqxt4mfnxo6k.cloudfront.net/rodrock.com/aHR0cHM6Ly9zMy5hbWF6b25hd3MuY29tL21sc2dyaWQvaW1hZ2VzL0hNUzQwMDE5MDk4LzA4MzE3MjFiLTAyNjktNDMxNi05ZDk4LWRiOWYwOGVkNWY0Yi5qcGVn/exact/webp/320/213)
![Image Slide #[object Object]1](https://dlqxt4mfnxo6k.cloudfront.net/rodrock.com/aHR0cHM6Ly9zMy5hbWF6b25hd3MuY29tL21sc2dyaWQvaW1hZ2VzL0hNUzQwMDE5MDk4LzMwOGM4ZDgzLWZmNmItNGViYy1iMzAyLWI5YjQzOWZkZWZmNC5qcGVn/exact/webp/320/213)
![Image Slide #[object Object]1](https://dlqxt4mfnxo6k.cloudfront.net/rodrock.com/aHR0cHM6Ly9zMy5hbWF6b25hd3MuY29tL21sc2dyaWQvaW1hZ2VzL0hNUzQwMDE5MDk4LzUxNDY0NWY5LTUyZGItNDlhMS1hZmM2LTJlZjYyYmQyOGU2NS5qcGVn/exact/webp/320/213)
![Image Slide #[object Object]1](https://dlqxt4mfnxo6k.cloudfront.net/rodrock.com/aHR0cHM6Ly9zMy5hbWF6b25hd3MuY29tL21sc2dyaWQvaW1hZ2VzL0hNUzQwMDE5MDk4LzhkZGRmNzUyLTllMGYtNGVlNi05ZDBlLWU1N2I3NGM0YTg4NS5qcGVn/exact/webp/320/213)
![Image Slide #[object Object]1](https://dlqxt4mfnxo6k.cloudfront.net/rodrock.com/aHR0cHM6Ly9zMy5hbWF6b25hd3MuY29tL21sc2dyaWQvaW1hZ2VzL0hNUzQwMDE5MDk4LzA1MzQ1ZWJhLTNmYjAtNDYwNS1iOTA1LTEzZmUxOTE0NTRjMS5qcGVn/exact/webp/320/213)
![Image Slide #[object Object]1](https://dlqxt4mfnxo6k.cloudfront.net/rodrock.com/aHR0cHM6Ly9zMy5hbWF6b25hd3MuY29tL21sc2dyaWQvaW1hZ2VzL0hNUzQwMDE5MDk4LzNkMmZmMjE1LWZmYmMtNDU3YS1hZDNkLWIwYjRlNmRlZmNkZi5qcGVn/exact/webp/320/213)
![Image Slide #[object Object]1](https://dlqxt4mfnxo6k.cloudfront.net/rodrock.com/aHR0cHM6Ly9zMy5hbWF6b25hd3MuY29tL21sc2dyaWQvaW1hZ2VzL0hNUzQwMDE5MDk4L2RhZjY2NjU1LTY5MzgtNDQwMy05NmJhLTA0NDY1NmFiMzFiMS5qcGVn/exact/webp/320/213)
![Image Slide #[object Object]1](https://dlqxt4mfnxo6k.cloudfront.net/rodrock.com/aHR0cHM6Ly9zMy5hbWF6b25hd3MuY29tL21sc2dyaWQvaW1hZ2VzL0hNUzQwMDE5MDk4LzM5YTNiOWJhLTE3NWUtNGEzMi1hMDg3LWNmZDM4ZDAyM2U0NC5qcGVn/exact/webp/320/213)
![Image Slide #[object Object]1](https://dlqxt4mfnxo6k.cloudfront.net/rodrock.com/aHR0cHM6Ly9zMy5hbWF6b25hd3MuY29tL21sc2dyaWQvaW1hZ2VzL0hNUzQwMDE5MDk4L2UzNzk4NjQ2LThhMjEtNDAxNC1hMzEzLTJlMjE2MTk0YzFkYi5qcGVn/exact/webp/320/213)
![Image Slide #[object Object]1](https://dlqxt4mfnxo6k.cloudfront.net/rodrock.com/aHR0cHM6Ly9zMy5hbWF6b25hd3MuY29tL21sc2dyaWQvaW1hZ2VzL0hNUzQwMDE5MDk4L2Q3YjZkNTc2LTI1NGEtNDg0YS04ZDIwLTk0NGZiM2U3MjZlMi5qcGVn/exact/webp/320/213)
![Image Slide #[object Object]1](https://dlqxt4mfnxo6k.cloudfront.net/rodrock.com/aHR0cHM6Ly9zMy5hbWF6b25hd3MuY29tL21sc2dyaWQvaW1hZ2VzL0hNUzQwMDE5MDk4L2RmYWRiOWVhLWVkYTctNDlmMS1iZjlhLWQ4ZjdkNDIzNzc3NS5qcGVn/exact/webp/320/213)
![Image Slide #[object Object]1](https://dlqxt4mfnxo6k.cloudfront.net/rodrock.com/aHR0cHM6Ly9zMy5hbWF6b25hd3MuY29tL21sc2dyaWQvaW1hZ2VzL0hNUzQwMDE5MDk4L2NhMGYzM2M0LTNjMzAtNDRkYS04MTBlLWNjZGI0ZDI5NGRhOC5qcGVn/exact/webp/320/213)
![Image Slide #[object Object]1](https://dlqxt4mfnxo6k.cloudfront.net/rodrock.com/aHR0cHM6Ly9zMy5hbWF6b25hd3MuY29tL21sc2dyaWQvaW1hZ2VzL0hNUzQwMDE5MDk4LzVlNjRhZDYwLTM3MWYtNGViNC1iYzRhLWEyYWMwNzU0NDJjZi5qcGVn/exact/webp/320/213)
![Image Slide #[object Object]1](https://dlqxt4mfnxo6k.cloudfront.net/rodrock.com/aHR0cHM6Ly9zMy5hbWF6b25hd3MuY29tL21sc2dyaWQvaW1hZ2VzL0hNUzQwMDE5MDk4LzZjYWExODJmLTUxZGMtNDJkMS05NTU2LTJhNjhhZGMwZDVjNC5qcGVn/exact/webp/320/213)
![Image Slide #[object Object]1](https://dlqxt4mfnxo6k.cloudfront.net/rodrock.com/aHR0cHM6Ly9zMy5hbWF6b25hd3MuY29tL21sc2dyaWQvaW1hZ2VzL0hNUzQwMDE5MDk4L2U0MmJmZGZjLTViNjAtNDk4ZS1hMGU1LTI2NTQ1NTY1ZjczZi5qcGVn/exact/webp/320/213)
![Image Slide #[object Object]1](https://dlqxt4mfnxo6k.cloudfront.net/rodrock.com/aHR0cHM6Ly9zMy5hbWF6b25hd3MuY29tL21sc2dyaWQvaW1hZ2VzL0hNUzQwMDE5MDk4LzY4OWJjZmM5LTM3YTgtNGNiYS05ODgxLTVhYWQ0NDczZTBmOS5qcGVn/exact/webp/320/213)
![Image Slide #[object Object]1](https://dlqxt4mfnxo6k.cloudfront.net/rodrock.com/aHR0cHM6Ly9zMy5hbWF6b25hd3MuY29tL21sc2dyaWQvaW1hZ2VzL0hNUzQwMDE5MDk4LzEwMmRjN2ZmLWRjYmQtNDJiMy1hMjE1LTc3NThmMzFhODM4ZC5qcGVn/exact/webp/320/213)
![Image Slide #[object Object]1](https://dlqxt4mfnxo6k.cloudfront.net/rodrock.com/aHR0cHM6Ly9zMy5hbWF6b25hd3MuY29tL21sc2dyaWQvaW1hZ2VzL0hNUzQwMDE5MDk4L2QxNzI4N2FiLTA4OGYtNDRmMi05YWU1LTdmZmRkZjA5ZmJhNy5qcGVn/exact/webp/320/213)
![Image Slide #[object Object]1](https://dlqxt4mfnxo6k.cloudfront.net/rodrock.com/aHR0cHM6Ly9zMy5hbWF6b25hd3MuY29tL21sc2dyaWQvaW1hZ2VzL0hNUzQwMDE5MDk4L2UxOTg0ZjlhLWNlZGQtNDc1MS05NTMxLTU5OWEwMzllYjM0MS5qcGVn/exact/webp/320/213)
![Image Slide #[object Object]1](https://dlqxt4mfnxo6k.cloudfront.net/rodrock.com/aHR0cHM6Ly9zMy5hbWF6b25hd3MuY29tL21sc2dyaWQvaW1hZ2VzL0hNUzQwMDE5MDk4LzUwM2M2YzQ1LWJlMTctNGYzMi04NjA5LTY4NjhjM2FmMjU2MC5qcGVn/exact/webp/320/213)
![Image Slide #[object Object]1](https://dlqxt4mfnxo6k.cloudfront.net/rodrock.com/aHR0cHM6Ly9zMy5hbWF6b25hd3MuY29tL21sc2dyaWQvaW1hZ2VzL0hNUzQwMDE5MDk4LzZkMzhhMjE3LTFkODItNDQxYS1iMzQ0LWJmMWZiOGU2YWFmYy5qcGVn/exact/webp/320/213)
![Image Slide #[object Object]1](https://dlqxt4mfnxo6k.cloudfront.net/rodrock.com/aHR0cHM6Ly9zMy5hbWF6b25hd3MuY29tL21sc2dyaWQvaW1hZ2VzL0hNUzQwMDE5MDk4LzFhODhkZTBjLWNkMGYtNDcxMi05YjY0LTViOTU5YmU3ZjczYi5qcGVn/exact/webp/320/213)
![Image Slide #[object Object]1](https://dlqxt4mfnxo6k.cloudfront.net/rodrock.com/aHR0cHM6Ly9zMy5hbWF6b25hd3MuY29tL21sc2dyaWQvaW1hZ2VzL0hNUzQwMDE5MDk4L2M1NzAxMzlhLWI5MDQtNGE3ZC1iMTc5LWUzZjdkZDQ3YjYzNy5qcGVn/exact/webp/320/213)
![Image Slide #[object Object]1](https://dlqxt4mfnxo6k.cloudfront.net/rodrock.com/aHR0cHM6Ly9zMy5hbWF6b25hd3MuY29tL21sc2dyaWQvaW1hZ2VzL0hNUzQwMDE5MDk4LzU4N2VhM2I0LTM2YjUtNGJlYS04Njc4LTQ0OTY4MmIwZWU5Ny5qcGVn/exact/webp/320/213)
![Image Slide #[object Object]1](https://dlqxt4mfnxo6k.cloudfront.net/rodrock.com/aHR0cHM6Ly9zMy5hbWF6b25hd3MuY29tL21sc2dyaWQvaW1hZ2VzL0hNUzQwMDE5MDk4L2I4ZDExNTJhLTk0NjAtNGZhOC05ZjQ5LTZkM2M0MTQwNDEwNS5qcGVn/exact/webp/320/213)
![Image Slide #[object Object]1](https://dlqxt4mfnxo6k.cloudfront.net/rodrock.com/aHR0cHM6Ly9zMy5hbWF6b25hd3MuY29tL21sc2dyaWQvaW1hZ2VzL0hNUzQwMDE5MDk4LzFhOTRkZGUxLWIzODUtNDg5ZC1hZWNiLTg5MzQ2NWFlMDNjMS5qcGVn/exact/webp/320/213)
![Image Slide #[object Object]1](https://dlqxt4mfnxo6k.cloudfront.net/rodrock.com/aHR0cHM6Ly9zMy5hbWF6b25hd3MuY29tL21sc2dyaWQvaW1hZ2VzL0hNUzQwMDE5MDk4Lzg1ZDFjOGJkLTY4YmQtNDBlZC05ZjlmLTMwZjBjZWY2NmVjMy5qcGVn/exact/webp/320/213)
![Image Slide #[object Object]1](https://dlqxt4mfnxo6k.cloudfront.net/rodrock.com/aHR0cHM6Ly9zMy5hbWF6b25hd3MuY29tL21sc2dyaWQvaW1hZ2VzL0hNUzQwMDE5MDk4Lzk4ZWIzNmQxLTY0YmQtNDlhOS1hOTQxLTZiMjgxMTExMjlkYy5qcGVn/exact/webp/320/213)
![Image Slide #[object Object]1](https://dlqxt4mfnxo6k.cloudfront.net/rodrock.com/aHR0cHM6Ly9zMy5hbWF6b25hd3MuY29tL21sc2dyaWQvaW1hZ2VzL0hNUzQwMDE5MDk4L2NlNDA5YzdhLWViMjgtNDg4OS04MzEwLWJkZGY1ZThmMTdkZC5qcGVn/exact/webp/320/213)
![Image Slide #[object Object]1](https://dlqxt4mfnxo6k.cloudfront.net/rodrock.com/aHR0cHM6Ly9zMy5hbWF6b25hd3MuY29tL21sc2dyaWQvaW1hZ2VzL0hNUzQwMDE5MDk4LzAyNTcxNTVhLTZhNDUtNDUwNy1iYzVkLTc3OTFjNWRjNzY0OC5qcGVn/exact/webp/320/213)










