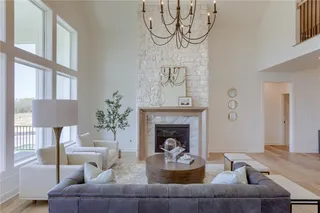
- Homes
- Overland Park, KS
- 17508 Manor Street Overland Park, KS
- SQFT3,395
- Beds5
- Baths4
- Garage3-Car
- MLS2393629
- CommunitySundance Ridge - Red Fox Run
- PlanNew Haven
- BuilderRodrock Homes
Map & Directions
About This Home
About This Home
”This is a speculative home and is at PAINT stage, approx. 75 days from completion. AWARD WINNING "New Haven"! 4 sided stucco w/stone accents. 2 Sty Grt. Rm. w/floor-ceiling FP accent! Center isle kitch, brkfst nook & separate hearth room w/cozy 2nd FP, ideal 4 relaxing evening. Upgrade pkg = hdwds in Grt. Rm., plumbing, stair carpet, painted kit. cab's. tile, carpet and granite upgrades sure to create STUNNING look!Upper level loft provides get-away for studies/gaming. Amenities pool and Clubhouse OPEN! Elevations, Floor Plan Renderings, Options & Finishes may differ from actual listing. Photos are of model home. Sundance Ridge’s multi-million-dollar amenities center, dubbed “The Village,” will include a spacious, welcoming clubhouse and two swimming pools. Additional amenities will include a state-of-the-art indoor gymnasium, pickle ball courts, bocce ball court, playground, and community garden. Nature trails serve as a wonderful way to connect all three neighborhoods within the larger community. CLUBHOUSE W/ FITNESS CENTER AND FIRST POOL NOW OPEN!!
Schools
Schools
- School Stilwell Elementary
- Middle School Blue Valley Middle School
- High School Blue Valley High School
Community Amenities
CommunityAmenities
- Pool
- Clubhouse
- Fitness Center
- Nature Trail
- School Time Park
- Butterfly Park
Nearby Available Homes
NearbyAvailable Homes
- 4Beds
- 3 Baths
- 3,234SQ FT
- Lot 33
- Style: Reverse 1.5 Story
- Homesite Type: Daylight
- $840,625
- Rodrock Homes
- CommunitySundance Ridge - Red Fox Run
- Floor PlanNew Hampton Reverse
- View Home Detail
- 4Beds
- 5 .5Baths
- 3,732SQ FT
- Lot 51
- Style: 1.5 Stories
- Homesite Type: Level
- $920,147
- Rodrock Homes
- CommunitySundance Ridge - Red Fox Run
- Floor PlanProvidence
- View Home Detail
- Lot 99
- Style: TBD
- Homesite Type: Level
- Pyramid Homes
- 4Beds
- 4 Baths
- 3,305SQ FT
- Lot 89
- Style: Reverse 1.5 Story
- Homesite Type: Walkout
- $820,735
- Rodrock Homes
- CommunitySundance Ridge - Red Fox Run
- Floor PlanCampbell
- View Home Detail
- 5Beds
- 4 Baths
- 3,395SQ FT
- Lot 93
- Style: 1.5 Stories
- Homesite Type: Level
- $900,525
- Rodrock Homes
- CommunitySundance Ridge - Red Fox Run
- Floor PlanNew Haven
- View Home Detail
- 4Beds
- 4 Baths
- 3,305SQ FT
- Lot 70
- Style: Reverse 1.5 Story
- Homesite Type: Walkout
- $915,000
- Rodrock Homes
- CommunitySundance Ridge - Red Fox Run
- Floor PlanCampbell
- View Home Detail
- 4Beds
- 4 .5Baths
- 3,674SQ FT
- Lot 59
- Style: 2 Sty
- Homesite Type: Level
- $873,766
- Rodrock Homes
- CommunitySundance Ridge - Red Fox Run
- Floor PlanLongmont
- View Home Detail
- 5Beds
- 4 .5Baths
- 3,602SQ FT
- Lot 82
- Style: 2 Stories
- Homesite Type: Level
- $896,325
- Rodrock Homes
- CommunitySundance Ridge - Red Fox Run
- Floor PlanRawlings II
- View Home Detail


![Image Slide #[object Object]1](https://dlqxt4mfnxo6k.cloudfront.net/rodrock.com/aHR0cHM6Ly9zMy5hbWF6b25hd3MuY29tL21sc2dyaWQvaW1hZ2VzL0hNUzM5NDgxMDU5LzEzODYzNGM3LTE5ZTktNDlkZS1iNGMyLTQ2Mjk5ZDkyM2FkMC5qcGVn/exact/webp/320/213)
![Image Slide #[object Object]1](https://dlqxt4mfnxo6k.cloudfront.net/rodrock.com/aHR0cHM6Ly9zMy5hbWF6b25hd3MuY29tL21sc2dyaWQvaW1hZ2VzL0hNUzM5NDgxMDU5L2FjMmNlMzk4LTNiZTYtNDE2ZC05ZGY4LTI1NjBhYjVjMzE5Mi5qcGVn/exact/webp/320/213)
![Image Slide #[object Object]1](https://dlqxt4mfnxo6k.cloudfront.net/rodrock.com/aHR0cHM6Ly9zMy5hbWF6b25hd3MuY29tL21sc2dyaWQvaW1hZ2VzL0hNUzM5NDgxMDU5LzMyODdmZWI0LWUyNWQtNDdkYi1hYmMzLWJjYjY4NjIwNzhlMi5qcGVn/exact/webp/320/213)
![Image Slide #[object Object]1](https://dlqxt4mfnxo6k.cloudfront.net/rodrock.com/aHR0cHM6Ly9zMy5hbWF6b25hd3MuY29tL21sc2dyaWQvaW1hZ2VzL0hNUzM5NDgxMDU5LzJkNzNhN2YyLTZlN2EtNDMzZS1iMTRkLTllYzdjODYyYzRjOC5qcGVn/exact/webp/320/213)
![Image Slide #[object Object]1](https://dlqxt4mfnxo6k.cloudfront.net/rodrock.com/aHR0cHM6Ly9zMy5hbWF6b25hd3MuY29tL21sc2dyaWQvaW1hZ2VzL0hNUzM5NDgxMDU5L2M2NWM3YzUzLTZlNGQtNDRkMS04Yzg5LWQyYjk3YmUzOWNjZC5qcGVn/exact/webp/320/213)
![Image Slide #[object Object]1](https://dlqxt4mfnxo6k.cloudfront.net/rodrock.com/aHR0cHM6Ly9zMy5hbWF6b25hd3MuY29tL21sc2dyaWQvaW1hZ2VzL0hNUzM5NDgxMDU5LzRjZjA0NzA2LTc1YTktNDlkZi1hZGU4LWRiMjk2OGQwZmVjNS5qcGVn/exact/webp/320/213)
![Image Slide #[object Object]1](https://dlqxt4mfnxo6k.cloudfront.net/rodrock.com/aHR0cHM6Ly9zMy5hbWF6b25hd3MuY29tL21sc2dyaWQvaW1hZ2VzL0hNUzM5NDgxMDU5LzFhYjllMWNlLWEwNjYtNDQ1OC04NTk5LWM2ZmM3ZWJiYjI0ZS5qcGVn/exact/webp/320/213)
![Image Slide #[object Object]1](https://dlqxt4mfnxo6k.cloudfront.net/rodrock.com/aHR0cHM6Ly9zMy5hbWF6b25hd3MuY29tL21sc2dyaWQvaW1hZ2VzL0hNUzM5NDgxMDU5L2EyM2JkOTJjLTA5ZmQtNGVhZC04ZDk1LTlhNTJhZWFiMzk1YS5qcGVn/exact/webp/320/213)
![Image Slide #[object Object]1](https://dlqxt4mfnxo6k.cloudfront.net/rodrock.com/aHR0cHM6Ly9zMy5hbWF6b25hd3MuY29tL21sc2dyaWQvaW1hZ2VzL0hNUzM5NDgxMDU5LzYyNWE3NTI2LTVlZDMtNGE0NC1hMzk0LTk3M2E3YjU2OTNkZi5qcGVn/exact/webp/320/213)
![Image Slide #[object Object]1](https://dlqxt4mfnxo6k.cloudfront.net/rodrock.com/aHR0cHM6Ly9zMy5hbWF6b25hd3MuY29tL21sc2dyaWQvaW1hZ2VzL0hNUzM5NDgxMDU5LzlkODAzMzIzLTkxNDgtNDdhYS05MDk5LWIwYmY1ZWM0MmE5My5qcGVn/exact/webp/320/213)
![Image Slide #[object Object]1](https://dlqxt4mfnxo6k.cloudfront.net/rodrock.com/aHR0cHM6Ly9zMy5hbWF6b25hd3MuY29tL21sc2dyaWQvaW1hZ2VzL0hNUzM5NDgxMDU5LzRlMzc0NTQ1LWU5ZWEtNDMzZS05MTUyLWYwYmM2MzViOGMwNi5qcGVn/exact/webp/320/213)
![Image Slide #[object Object]1](https://dlqxt4mfnxo6k.cloudfront.net/rodrock.com/aHR0cHM6Ly9zMy5hbWF6b25hd3MuY29tL21sc2dyaWQvaW1hZ2VzL0hNUzM5NDgxMDU5L2FiMzU2YjhiLTI3MjQtNGFmZC04YzE1LTA0NDNmNGI1NDU5OS5qcGVn/exact/webp/320/213)
![Image Slide #[object Object]1](https://dlqxt4mfnxo6k.cloudfront.net/rodrock.com/aHR0cHM6Ly9zMy5hbWF6b25hd3MuY29tL21sc2dyaWQvaW1hZ2VzL0hNUzM5NDgxMDU5L2JhOWY3ZTdmLTQ2MDMtNGYwNy1hOTc2LTUzN2JiYjRlMDU3My5qcGVn/exact/webp/320/213)
![Image Slide #[object Object]1](https://dlqxt4mfnxo6k.cloudfront.net/rodrock.com/aHR0cHM6Ly9zMy5hbWF6b25hd3MuY29tL21sc2dyaWQvaW1hZ2VzL0hNUzM5NDgxMDU5L2E3Y2FiYzBjLTA4MzEtNGU0ZS1iMTk0LWE5OTZkM2JkMDlkMi5qcGVn/exact/webp/320/213)
![Image Slide #[object Object]1](https://dlqxt4mfnxo6k.cloudfront.net/rodrock.com/aHR0cHM6Ly9zMy5hbWF6b25hd3MuY29tL21sc2dyaWQvaW1hZ2VzL0hNUzM5NDgxMDU5LzdiZmE4ZGM3LWY2NjUtNDU3YS1iMGU3LWZhMDkyZGJiYjU5MC5qcGVn/exact/webp/320/213)
![Image Slide #[object Object]1](https://dlqxt4mfnxo6k.cloudfront.net/rodrock.com/aHR0cHM6Ly9zMy5hbWF6b25hd3MuY29tL21sc2dyaWQvaW1hZ2VzL0hNUzM5NDgxMDU5LzA1ZGI3YzNiLWY2OGItNGQxMy1iMzQ3LTY0ZTg1OTNhYWFiZi5qcGVn/exact/webp/320/213)
![Image Slide #[object Object]1](https://dlqxt4mfnxo6k.cloudfront.net/rodrock.com/aHR0cHM6Ly9zMy5hbWF6b25hd3MuY29tL21sc2dyaWQvaW1hZ2VzL0hNUzM5NDgxMDU5LzVmZjRlY2ExLWUzNTctNDdkNS1hNDdiLTNjMWZlMjIzOTExYS5qcGVn/exact/webp/320/213)
![Image Slide #[object Object]1](https://dlqxt4mfnxo6k.cloudfront.net/rodrock.com/aHR0cHM6Ly9zMy5hbWF6b25hd3MuY29tL21sc2dyaWQvaW1hZ2VzL0hNUzM5NDgxMDU5LzZkMDM5YTljLTg1ZmQtNDNlNy04M2I0LTkyM2MxYTdlNjdlOC5qcGVn/exact/webp/320/213)
![Image Slide #[object Object]1](https://dlqxt4mfnxo6k.cloudfront.net/rodrock.com/aHR0cHM6Ly9zMy5hbWF6b25hd3MuY29tL21sc2dyaWQvaW1hZ2VzL0hNUzM5NDgxMDU5L2U3NjFlOTNhLWE3ZDQtNDczZi04YmVjLTI3ZWI5MDhiZTZmNS5qcGVn/exact/webp/320/213)
![Image Slide #[object Object]1](https://dlqxt4mfnxo6k.cloudfront.net/rodrock.com/aHR0cHM6Ly9zMy5hbWF6b25hd3MuY29tL21sc2dyaWQvaW1hZ2VzL0hNUzM5NDgxMDU5L2IxOGI5MGZjLTMxM2ItNGI2OC1hNzViLTQ2ZGQzOWVhODhlMy5qcGVn/exact/webp/320/213)
![Image Slide #[object Object]1](https://dlqxt4mfnxo6k.cloudfront.net/rodrock.com/aHR0cHM6Ly9zMy5hbWF6b25hd3MuY29tL21sc2dyaWQvaW1hZ2VzL0hNUzM5NDgxMDU5LzIzMjUzOTYzLTFmNjktNDZmZS04ZWU2LTk3NjAyZDEzMTM5MC5qcGVn/exact/webp/320/213)
![Image Slide #[object Object]1](https://dlqxt4mfnxo6k.cloudfront.net/rodrock.com/aHR0cHM6Ly9zMy5hbWF6b25hd3MuY29tL21sc2dyaWQvaW1hZ2VzL0hNUzM5NDgxMDU5L2UzYjI3Zjg4LTU1OGUtNDk1OC05MWE5LWM1NDIxMTk2ZjEyNS5qcGVn/exact/webp/320/213)
![Image Slide #[object Object]1](https://dlqxt4mfnxo6k.cloudfront.net/rodrock.com/aHR0cHM6Ly9zMy5hbWF6b25hd3MuY29tL21sc2dyaWQvaW1hZ2VzL0hNUzM5NDgxMDU5L2YyN2E3MTE4LWExMmMtNDUwNi1iMmVlLTc2YjVkODM1ZGNlZC5qcGVn/exact/webp/320/213)
![Image Slide #[object Object]1](https://dlqxt4mfnxo6k.cloudfront.net/rodrock.com/aHR0cHM6Ly9zMy5hbWF6b25hd3MuY29tL21sc2dyaWQvaW1hZ2VzL0hNUzM5NDgxMDU5LzJkN2Y0YWY1LWJlZDEtNDJhYi04OWI4LTkwY2M2MGExNTA4Zi5qcGVn/exact/webp/320/213)
![Image Slide #[object Object]1](https://dlqxt4mfnxo6k.cloudfront.net/rodrock.com/aHR0cHM6Ly9zMy5hbWF6b25hd3MuY29tL21sc2dyaWQvaW1hZ2VzL0hNUzM5NDgxMDU5Lzc3ZTE4MWI3LTA1OWEtNGNmMy04MGMwLTc5ZTM5MGJjZDllYy5qcGVn/exact/webp/320/213)
![Image Slide #[object Object]1](https://dlqxt4mfnxo6k.cloudfront.net/rodrock.com/aHR0cHM6Ly9zMy5hbWF6b25hd3MuY29tL21sc2dyaWQvaW1hZ2VzL0hNUzM5NDgxMDU5L2JlMGJhZTRiLTgyYTEtNDdiMi1iZWFkLWZiMzliMDg1MWEyZi5qcGVn/exact/webp/320/213)
![Image Slide #[object Object]1](https://dlqxt4mfnxo6k.cloudfront.net/rodrock.com/aHR0cHM6Ly9zMy5hbWF6b25hd3MuY29tL21sc2dyaWQvaW1hZ2VzL0hNUzM5NDgxMDU5LzNjZTY2MTY5LTBhYjYtNGRjYy1iNzViLWJmMmVmYjVlYWE2OC5qcGVn/exact/webp/320/213)
![Image Slide #[object Object]1](https://dlqxt4mfnxo6k.cloudfront.net/rodrock.com/aHR0cHM6Ly9zMy5hbWF6b25hd3MuY29tL21sc2dyaWQvaW1hZ2VzL0hNUzM5NDgxMDU5LzU0ZTcwNjUzLTNiNGEtNGUzNy04MDY4LTZlNmM5ZmRkMTJhNi5qcGVn/exact/webp/320/213)
![Image Slide #[object Object]1](https://dlqxt4mfnxo6k.cloudfront.net/rodrock.com/aHR0cHM6Ly9zMy5hbWF6b25hd3MuY29tL21sc2dyaWQvaW1hZ2VzL0hNUzM5NDgxMDU5LzFhM2IxZDUyLWEzYWYtNDExZC1iZDE3LWQ2NzU1NWJlZGE0Ny5qcGVn/exact/webp/320/213)
![Image Slide #[object Object]1](https://dlqxt4mfnxo6k.cloudfront.net/rodrock.com/aHR0cHM6Ly9zMy5hbWF6b25hd3MuY29tL21sc2dyaWQvaW1hZ2VzL0hNUzM5NDgxMDU5LzM4OWVmMGQ4LTUwMGQtNDg3My1iMmU5LTYwNzVlN2ZjMGIyMy5qcGVn/exact/webp/320/213)
![Image Slide #[object Object]1](https://dlqxt4mfnxo6k.cloudfront.net/rodrock.com/aHR0cHM6Ly9zMy5hbWF6b25hd3MuY29tL21sc2dyaWQvaW1hZ2VzL0hNUzM5NDgxMDU5L2VlNWNlOTI2LWE0OTgtNDgyNy1iNDJjLWRmY2MxNmU3YTc2My5qcGVn/exact/webp/320/213)
![Image Slide #[object Object]1](https://dlqxt4mfnxo6k.cloudfront.net/rodrock.com/aHR0cHM6Ly9zMy5hbWF6b25hd3MuY29tL21sc2dyaWQvaW1hZ2VzL0hNUzM5NDgxMDU5LzI3YzEyZWY5LWE1MzAtNDFlMy05NzYxLTNkMGJlZWIwNmExNi5qcGVn/exact/webp/320/213)
![Image Slide #[object Object]1](https://dlqxt4mfnxo6k.cloudfront.net/rodrock.com/aHR0cHM6Ly9zMy5hbWF6b25hd3MuY29tL21sc2dyaWQvaW1hZ2VzL0hNUzM5NDgxMDU5L2Q2NjVkMDlkLTM4ZDItNDkxYS05YzJmLWMxMTVhNGJiM2FjYS5qcGVn/exact/webp/320/213)
![Image Slide #[object Object]1](https://dlqxt4mfnxo6k.cloudfront.net/rodrock.com/aHR0cHM6Ly9zMy5hbWF6b25hd3MuY29tL21sc2dyaWQvaW1hZ2VzL0hNUzM5NDgxMDU5L2RlZGY1NjEwLWU4MzAtNGFjOS1hODczLTk3ZDk1Zjk4MjdiMi5qcGVn/exact/webp/320/213)
![Image Slide #[object Object]1](https://dlqxt4mfnxo6k.cloudfront.net/rodrock.com/aHR0cHM6Ly9zMy5hbWF6b25hd3MuY29tL21sc2dyaWQvaW1hZ2VzL0hNUzM5NDgxMDU5LzEyNDg2MDgxLTBkMzgtNDdmZS04NDJiLTY1NDE1OGYxM2I1ZC5qcGVn/exact/webp/320/213)
![Image Slide #[object Object]1](https://dlqxt4mfnxo6k.cloudfront.net/rodrock.com/aHR0cHM6Ly9zMy5hbWF6b25hd3MuY29tL21sc2dyaWQvaW1hZ2VzL0hNUzM5NDgxMDU5LzgwMmU3MDJlLWJkNjMtNDI1OC1hM2Q0LWU3Y2Q5ZWVmN2Y3Yy5qcGVn/exact/webp/320/213)
![Image Slide #[object Object]1](https://dlqxt4mfnxo6k.cloudfront.net/rodrock.com/aHR0cHM6Ly9zMy5hbWF6b25hd3MuY29tL21sc2dyaWQvaW1hZ2VzL0hNUzM5NDgxMDU5L2ZhMTYyNWVhLWUzOGUtNDUwMS1hYmRkLTA3MWVmMzc0M2QzOS5qcGVn/exact/webp/320/213)
![Image Slide #[object Object]1](https://dlqxt4mfnxo6k.cloudfront.net/rodrock.com/aHR0cHM6Ly9zMy5hbWF6b25hd3MuY29tL21sc2dyaWQvaW1hZ2VzL0hNUzM5NDgxMDU5Lzg0YmM1NzA2LTJlNWEtNGJkZi1hZDZhLTZkMDQ0YTQyMWIzZC5qcGVn/exact/webp/320/213)
![Image Slide #[object Object]1](https://dlqxt4mfnxo6k.cloudfront.net/rodrock.com/aHR0cHM6Ly9zMy5hbWF6b25hd3MuY29tL21sc2dyaWQvaW1hZ2VzL0hNUzM5NDgxMDU5L2U4ODQ1NTcwLTdiYzMtNDg2OC1hMzVhLTEwZGJlZWZlMWJiMi5qcGVn/exact/webp/320/213)
![Image Slide #[object Object]1](https://dlqxt4mfnxo6k.cloudfront.net/rodrock.com/aHR0cHM6Ly9zMy5hbWF6b25hd3MuY29tL21sc2dyaWQvaW1hZ2VzL0hNUzM5NDgxMDU5LzIyMmI1ZWYyLWQ3YzYtNGY2ZS1iMzFjLWU1ZDNjNjM4N2JhZi5qcGVn/exact/webp/320/213)
![Image Slide #[object Object]1](https://dlqxt4mfnxo6k.cloudfront.net/rodrock.com/aHR0cHM6Ly9zMy5hbWF6b25hd3MuY29tL21sc2dyaWQvaW1hZ2VzL0hNUzM5NDgxMDU5LzRmMzdkMzI2LWVlYWMtNDRhYy04NTdjLThhNjg3MWI3MTNiMy5qcGVn/exact/webp/320/213)
![Image Slide #[object Object]1](https://dlqxt4mfnxo6k.cloudfront.net/rodrock.com/aHR0cHM6Ly9zMy5hbWF6b25hd3MuY29tL21sc2dyaWQvaW1hZ2VzL0hNUzM5NDgxMDU5L2ExMjQyNzlhLTI0ODQtNDg2Yy1iOThkLWZkZGVkNWY1ZmViNC5qcGVn/exact/webp/320/213)
![Image Slide #[object Object]1](https://dlqxt4mfnxo6k.cloudfront.net/rodrock.com/aHR0cHM6Ly9zMy5hbWF6b25hd3MuY29tL21sc2dyaWQvaW1hZ2VzL0hNUzM5NDgxMDU5LzI1YTQ5N2QyLWM1YWQtNDZjMy05MDllLWE2Y2Q3ZjY5YjcxNS5qcGVn/exact/webp/320/213)
![Image Slide #[object Object]1](https://dlqxt4mfnxo6k.cloudfront.net/rodrock.com/aHR0cHM6Ly9zMy5hbWF6b25hd3MuY29tL21sc2dyaWQvaW1hZ2VzL0hNUzM5NDgxMDU5LzBlMTc1MWE3LTEwOTctNDQzNC05ZTQ3LTE0Zjc2N2Q4ZmQ2Mi5qcGVn/exact/webp/320/213)
![Image Slide #[object Object]1](https://dlqxt4mfnxo6k.cloudfront.net/rodrock.com/aHR0cHM6Ly9zMy5hbWF6b25hd3MuY29tL21sc2dyaWQvaW1hZ2VzL0hNUzM5NDgxMDU5Lzg4OWY0MDJmLTIxODYtNDlkMS04MTBmLTg0OGMzNDQ2NmU4Mi5qcGVn/exact/webp/320/213)
![Image Slide #[object Object]1](https://dlqxt4mfnxo6k.cloudfront.net/rodrock.com/aHR0cHM6Ly9zMy5hbWF6b25hd3MuY29tL21sc2dyaWQvaW1hZ2VzL0hNUzM5NDgxMDU5L2I0MTIxMzZhLTBiYWMtNGEwYy04NzM3LWEzN2RiNjEzMGZjYi5qcGVn/exact/webp/320/213)
![Image Slide #[object Object]1](https://dlqxt4mfnxo6k.cloudfront.net/rodrock.com/aHR0cHM6Ly9zMy5hbWF6b25hd3MuY29tL21sc2dyaWQvaW1hZ2VzL0hNUzM5NDgxMDU5L2U0NzlhN2M0LTRiNGEtNGNkOS1iNGJmLWVmZDgyYzIwZjAwZS5qcGVn/exact/webp/320/213)
![Image Slide #[object Object]1](https://dlqxt4mfnxo6k.cloudfront.net/rodrock.com/aHR0cHM6Ly9zMy5hbWF6b25hd3MuY29tL21sc2dyaWQvaW1hZ2VzL0hNUzM5NDgxMDU5LzRhN2YzMmEwLWQyMWEtNGUyZS1hNDI0LTBmNjI2NjZjNDFmNC5qcGVn/exact/webp/320/213)
![Image Slide #[object Object]1](https://dlqxt4mfnxo6k.cloudfront.net/rodrock.com/aHR0cHM6Ly9zMy5hbWF6b25hd3MuY29tL21sc2dyaWQvaW1hZ2VzL0hNUzM5NDgxMDU5LzcyYmIwZWY5LWM0NzAtNDUyZi05Y2MyLTI3MzI4YWJiNWI2Yi5qcGVn/exact/webp/320/213)
![Image Slide #[object Object]1](https://dlqxt4mfnxo6k.cloudfront.net/rodrock.com/aHR0cHM6Ly9zMy5hbWF6b25hd3MuY29tL21sc2dyaWQvaW1hZ2VzL0hNUzM5NDgxMDU5L2I4YzVlNGUxLThlYjctNDA4Yy1iMDkzLThiZjVmNjQ0M2NmYS5qcGVn/exact/webp/320/213)
![Image Slide #[object Object]1](https://dlqxt4mfnxo6k.cloudfront.net/rodrock.com/aHR0cHM6Ly9zMy5hbWF6b25hd3MuY29tL21sc2dyaWQvaW1hZ2VzL0hNUzM5NDgxMDU5Lzg5MmI4Yjk1LWZjMjUtNDgwYy1hZTdkLTZmMjkzYjVjMDkzOC5qcGVn/exact/webp/320/213)
![Image Slide #[object Object]1](https://dlqxt4mfnxo6k.cloudfront.net/rodrock.com/aHR0cHM6Ly9zMy5hbWF6b25hd3MuY29tL21sc2dyaWQvaW1hZ2VzL0hNUzM5NDgxMDU5LzdmZmM3OTJlLWE2MTctNDJiNC04ZWQ1LTMyYWJhNmIyNmVhNy5qcGVn/exact/webp/320/213)
![Image Slide #[object Object]1](https://dlqxt4mfnxo6k.cloudfront.net/rodrock.com/aHR0cHM6Ly9zMy5hbWF6b25hd3MuY29tL21sc2dyaWQvaW1hZ2VzL0hNUzM5NDgxMDU5LzAyNDA1Mzg3LThmODItNGY1YS1hZmJkLWFkZGIyZDNkYWUzYy5qcGVn/exact/webp/320/213)
![Image Slide #[object Object]1](https://dlqxt4mfnxo6k.cloudfront.net/rodrock.com/aHR0cHM6Ly9zMy5hbWF6b25hd3MuY29tL21sc2dyaWQvaW1hZ2VzL0hNUzM5NDgxMDU5L2ZjMzY1M2FjLWJiNjYtNDVlOS1hODQxLTg4ZjNjNmI0NjM4Mi5qcGVn/exact/webp/320/213)
![Image Slide #[object Object]1](https://dlqxt4mfnxo6k.cloudfront.net/rodrock.com/aHR0cHM6Ly9zMy5hbWF6b25hd3MuY29tL21sc2dyaWQvaW1hZ2VzL0hNUzM5NDgxMDU5L2VjYWY2ODM5LTNkZjktNGRjMy04YmI4LWVkYzRhZjQ3NjJjOS5qcGVn/exact/webp/320/213)
![Image Slide #[object Object]1](https://dlqxt4mfnxo6k.cloudfront.net/rodrock.com/aHR0cHM6Ly9zMy5hbWF6b25hd3MuY29tL21sc2dyaWQvaW1hZ2VzL0hNUzM5NDgxMDU5LzAyMWU4MGFiLTJiYTItNGY5Yi04ZGEwLTM3ZDE0NzhlNmI2Mi5qcGVn/exact/webp/320/213)
![Image Slide #[object Object]1](https://dlqxt4mfnxo6k.cloudfront.net/rodrock.com/aHR0cHM6Ly9zMy5hbWF6b25hd3MuY29tL21sc2dyaWQvaW1hZ2VzL0hNUzM5NDgxMDU5L2Y2ZDg3NjU4LWRjNzctNDY5Yy04YmI0LThjZDQzZTZkYmZjOC5qcGVn/exact/webp/320/213)
![Image Slide #[object Object]1](https://dlqxt4mfnxo6k.cloudfront.net/rodrock.com/aHR0cHM6Ly9zMy5hbWF6b25hd3MuY29tL21sc2dyaWQvaW1hZ2VzL0hNUzM5NDgxMDU5Lzk0NjRlZTRhLWYyZTEtNGVhZC1hYjU1LTA3NGFjZGU1NjE3Ny5qcGVn/exact/webp/320/213)
![Image Slide #[object Object]1](https://dlqxt4mfnxo6k.cloudfront.net/rodrock.com/aHR0cHM6Ly9zMy5hbWF6b25hd3MuY29tL21sc2dyaWQvaW1hZ2VzL0hNUzM5NDgxMDU5L2ZkNWYxNWFjLWMyODktNGMwNy04Y2YzLTBjNmMyMjNkYTliMi5qcGVn/exact/webp/320/213)
![Image Slide #[object Object]1](https://dlqxt4mfnxo6k.cloudfront.net/rodrock.com/aHR0cHM6Ly9zMy5hbWF6b25hd3MuY29tL21sc2dyaWQvaW1hZ2VzL0hNUzM5NDgxMDU5Lzc0MTU0MmRmLTM1YWEtNDQxNi1hMzI5LTFjNmNkOTdjODk3MS5qcGVn/exact/webp/320/213)
![Image Slide #[object Object]1](https://dlqxt4mfnxo6k.cloudfront.net/rodrock.com/aHR0cHM6Ly9zMy5hbWF6b25hd3MuY29tL21sc2dyaWQvaW1hZ2VzL0hNUzM5NDgxMDU5LzQzMzgwMzJiLTFiZWItNDRlNi1hZDM3LTIzMGNlNTI3MzA1OS5qcGVn/exact/webp/320/213)
![Image Slide #[object Object]1](https://dlqxt4mfnxo6k.cloudfront.net/rodrock.com/aHR0cHM6Ly9zMy5hbWF6b25hd3MuY29tL21sc2dyaWQvaW1hZ2VzL0hNUzM5NDgxMDU5L2U4MGQyOTliLTFkMTEtNDczNS1hZmQwLWFlOGIzMWY1OTlhNC5qcGVn/exact/webp/320/213)
![Image Slide #[object Object]1](https://dlqxt4mfnxo6k.cloudfront.net/rodrock.com/aHR0cHM6Ly9zMy5hbWF6b25hd3MuY29tL21sc2dyaWQvaW1hZ2VzL0hNUzM5NDgxMDU5L2MyZWUwZjlkLWVjYzMtNDFkNy1hNDYxLWY0NThjZDhjOTFlZi5qcGVn/exact/webp/320/213)
![Image Slide #[object Object]1](https://dlqxt4mfnxo6k.cloudfront.net/rodrock.com/aHR0cHM6Ly9zMy5hbWF6b25hd3MuY29tL21sc2dyaWQvaW1hZ2VzL0hNUzM5NDgxMDU5L2M0NWVhMWY0LTcwZjAtNDBhYy05N2ZiLTQ1NzJmYWNkMTlkZi5qcGVn/exact/webp/320/213)
![Image Slide #[object Object]1](https://dlqxt4mfnxo6k.cloudfront.net/rodrock.com/aHR0cHM6Ly9zMy5hbWF6b25hd3MuY29tL21sc2dyaWQvaW1hZ2VzL0hNUzM5NDgxMDU5LzkzNmI4ZjYyLTQ4ZjgtNDZmNC04NDVjLTkzZjZkYjBkNjIxNS5qcGVn/exact/webp/320/213)
![Image Slide #[object Object]1](https://dlqxt4mfnxo6k.cloudfront.net/rodrock.com/aHR0cHM6Ly9zMy5hbWF6b25hd3MuY29tL21sc2dyaWQvaW1hZ2VzL0hNUzM5NDgxMDU5LzA3ODY3ZTU4LTQ1ZjMtNDU3My1hNWY2LTYzMWI1OGQ2NTVkMy5qcGVn/exact/webp/320/213)
![Image Slide #[object Object]1](https://dlqxt4mfnxo6k.cloudfront.net/rodrock.com/aHR0cHM6Ly9zMy5hbWF6b25hd3MuY29tL21sc2dyaWQvaW1hZ2VzL0hNUzM5NDgxMDU5Lzk0Y2Y5MWM5LTE3NjMtNGQ3Mi1iODQ5LTMzYWE1MTRhMTAxZi5qcGVn/exact/webp/320/213)
![Image Slide #[object Object]1](https://dlqxt4mfnxo6k.cloudfront.net/rodrock.com/aHR0cHM6Ly9zMy5hbWF6b25hd3MuY29tL21sc2dyaWQvaW1hZ2VzL0hNUzM5NDgxMDU5LzM3NWMxZDM1LTdiOTQtNDAxMy05MWQyLTkwZmVkNDJiZjJiZi5qcGVn/exact/webp/320/213)
![Image Slide #[object Object]1](https://dlqxt4mfnxo6k.cloudfront.net/rodrock.com/aHR0cHM6Ly9zMy5hbWF6b25hd3MuY29tL21sc2dyaWQvaW1hZ2VzL0hNUzM5NDgxMDU5LzE0NDhjOGUyLTc3NmUtNDFlNS1hODFkLWU3MmU2Y2EyMTExOS5qcGVn/exact/webp/320/213)
![Image Slide #[object Object]1](https://dlqxt4mfnxo6k.cloudfront.net/rodrock.com/aHR0cHM6Ly9zMy5hbWF6b25hd3MuY29tL21sc2dyaWQvaW1hZ2VzL0hNUzM5NDgxMDU5LzJmNTUxMjI0LTNkOTUtNGY3NS05M2Y2LTE0MTBkMzUzNTkyMi5qcGVn/exact/webp/320/213)
![Image Slide #[object Object]1](https://dlqxt4mfnxo6k.cloudfront.net/rodrock.com/aHR0cHM6Ly9zMy5hbWF6b25hd3MuY29tL21sc2dyaWQvaW1hZ2VzL0hNUzM5NDgxMDU5LzNmYWYzYTUwLTZiM2ItNDMxZC05OWU2LWYzOTE5MDE1NWE4OC5qcGVn/exact/webp/320/213)
![Image Slide #[object Object]1](https://dlqxt4mfnxo6k.cloudfront.net/rodrock.com/aHR0cHM6Ly9zMy5hbWF6b25hd3MuY29tL2J1aWxkZXJjbG91ZC9jZGQ5MTcxNDM1YTMxMjM4NDI3M2M3ODMxODljOTQ1NS5qcGVn/exact/webp/320/213)










