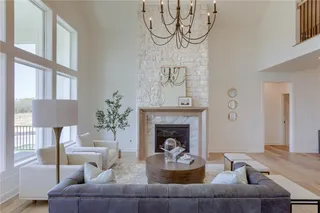
- Homes
- Overland Park, KS
- 2432 W 177th Street Overland Park, KS
- SQFT3,395
- Beds5
- Baths4
- Garage3-Car
- MLS2398906
- CommunitySundance Ridge - Red Fox Run
- PlanNew Haven
- BuilderRodrock Homes
Map & Directions
About This Home
About This Home
This is a speculative home and is at PAINT stage, approx. 75 days to completion. NO SITE COSTS OR ESCALATION CLAUSES HERE! Stunning "New Haven" 1.5 Story on corner of eye-brow cul-de-sac. Daylight pkg. offer natural light for future finish! Soaring 2 story Grt. Rm. with floor to ceiling stone fireplace wrap. Hdwds grace the Grt. Rm, Kitch., Hearth, Brkfst Nook, Entry, Mudroom & Pantry. Granite or quartz at kitchen, buyers choice at this stage. Significant allowances for decor items already included in pricing. Main level living with fabulous Owners Suite, Bath features dual shower heads and free-standing soaker tub, oversized walk-in closet a bonus! Tile flooring adorns all bathrooms and laundry! PICTURES SHOWN ARE OF MODEL HOME. PICTURES WILL INCLUDE OPTIONAL ITEMS NOT INCLUDED IN LISTED PROPERTY. TAXES ARE ESTIMATED. Sundance Ridge’s multi-million-dollar amenities center, dubbed “The Village,” will include a spacious, welcoming clubhouse and two swimming pools. Additional amenities will include a state-of-the-art indoor gymnasium, pickle ball courts, bocce ball court, playground, and community garden. Nature trails serve as a wonderful way to connect all three neighborhoods within the larger community. CLUBHOUSE W/ FITNESS CENTER AND FIRST POOL NOW OPEN!!
Schools
Schools
- School Stilwell Elementary
- Middle School Blue Valley Middle School
- High School Blue Valley High School
Community Amenities
CommunityAmenities
- Pool
- Clubhouse
- Fitness Center
- Nature Trail
- School Time Park
- Butterfly Park
Nearby Available Homes
NearbyAvailable Homes
- 4Beds
- 3 Baths
- 3,234SQ FT
- Lot 33
- Style: Reverse 1.5 Story
- Homesite Type: Daylight
- $840,625
- Rodrock Homes
- CommunitySundance Ridge - Red Fox Run
- Floor PlanNew Hampton Reverse
- View Home Detail
- 4Beds
- 5 .5Baths
- 3,732SQ FT
- Lot 51
- Style: 1.5 Stories
- Homesite Type: Level
- $920,147
- Rodrock Homes
- CommunitySundance Ridge - Red Fox Run
- Floor PlanProvidence
- View Home Detail
- 5Beds
- 4 Baths
- 3,395SQ FT
- Lot 12
- Style: 1.5 Stories
- Homesite Type: Level
- $918,177
- Rodrock Homes
- CommunitySundance Ridge - Red Fox Run
- Floor PlanNew Haven
- View Home Detail
- Lot 99
- Style: TBD
- Homesite Type: Level
- Pyramid Homes
- 4Beds
- 4 Baths
- 3,305SQ FT
- Lot 89
- Style: Reverse 1.5 Story
- Homesite Type: Walkout
- $820,735
- Rodrock Homes
- CommunitySundance Ridge - Red Fox Run
- Floor PlanCampbell
- View Home Detail
- 4Beds
- 4 Baths
- 3,305SQ FT
- Lot 70
- Style: Reverse 1.5 Story
- Homesite Type: Walkout
- $915,000
- Rodrock Homes
- CommunitySundance Ridge - Red Fox Run
- Floor PlanCampbell
- View Home Detail
- 4Beds
- 4 .5Baths
- 3,674SQ FT
- Lot 59
- Style: 2 Sty
- Homesite Type: Level
- $873,766
- Rodrock Homes
- CommunitySundance Ridge - Red Fox Run
- Floor PlanLongmont
- View Home Detail
- 5Beds
- 4 .5Baths
- 3,602SQ FT
- Lot 82
- Style: 2 Stories
- Homesite Type: Level
- $896,325
- Rodrock Homes
- CommunitySundance Ridge - Red Fox Run
- Floor PlanRawlings II
- View Home Detail


![Image Slide #[object Object]1](https://dlqxt4mfnxo6k.cloudfront.net/rodrock.com/aHR0cHM6Ly9zMy5hbWF6b25hd3MuY29tL21sc2dyaWQvaW1hZ2VzL0hNUzM5NzUwMzY0L2Q1YmE2YTJjLWYxNzYtNGNlOS1hNzI4LTQwOTg4MmVmNmUyMC5qcGVn/exact/webp/320/213)
![Image Slide #[object Object]1](https://dlqxt4mfnxo6k.cloudfront.net/rodrock.com/aHR0cHM6Ly9zMy5hbWF6b25hd3MuY29tL21sc2dyaWQvaW1hZ2VzL0hNUzM5NzUwMzY0L2I3MWI5YjFlLTdmMjAtNGM0Yy1iNjgyLWFmNGI1ZGZhNjFiNi5qcGVn/exact/webp/320/213)
![Image Slide #[object Object]1](https://dlqxt4mfnxo6k.cloudfront.net/rodrock.com/aHR0cHM6Ly9zMy5hbWF6b25hd3MuY29tL21sc2dyaWQvaW1hZ2VzL0hNUzM5NzUwMzY0LzFkMGY2ZjUyLWVkZDctNGE1MS1hNDdjLWFjMjJlODg1MjBiZS5qcGVn/exact/webp/320/213)
![Image Slide #[object Object]1](https://dlqxt4mfnxo6k.cloudfront.net/rodrock.com/aHR0cHM6Ly9zMy5hbWF6b25hd3MuY29tL21sc2dyaWQvaW1hZ2VzL0hNUzM5NzUwMzY0LzhmYzdkNzRkLWYyYjQtNGZkYS1hOTA0LTJmNGNkYzkwODY3Yy5qcGVn/exact/webp/320/213)
![Image Slide #[object Object]1](https://dlqxt4mfnxo6k.cloudfront.net/rodrock.com/aHR0cHM6Ly9zMy5hbWF6b25hd3MuY29tL21sc2dyaWQvaW1hZ2VzL0hNUzM5NzUwMzY0LzNhY2E2NTQwLTY3MzgtNGNmOS04ZDI0LWE1ZDFlMzBlM2VhZS5qcGVn/exact/webp/320/213)
![Image Slide #[object Object]1](https://dlqxt4mfnxo6k.cloudfront.net/rodrock.com/aHR0cHM6Ly9zMy5hbWF6b25hd3MuY29tL21sc2dyaWQvaW1hZ2VzL0hNUzM5NzUwMzY0L2ZjODc1OGVjLWU1ZTQtNGFmYi05YzI4LTZjYTY4NWFmYWRiZi5qcGVn/exact/webp/320/213)
![Image Slide #[object Object]1](https://dlqxt4mfnxo6k.cloudfront.net/rodrock.com/aHR0cHM6Ly9zMy5hbWF6b25hd3MuY29tL21sc2dyaWQvaW1hZ2VzL0hNUzM5NzUwMzY0LzliM2NhMGU2LTAxYjMtNGMwYi1iZTk4LTdlNTljMWUzMzE1YS5qcGVn/exact/webp/320/213)
![Image Slide #[object Object]1](https://dlqxt4mfnxo6k.cloudfront.net/rodrock.com/aHR0cHM6Ly9zMy5hbWF6b25hd3MuY29tL21sc2dyaWQvaW1hZ2VzL0hNUzM5NzUwMzY0L2YwODQ3NTMzLThhYTUtNDAzMC05ZmIzLTFkMTgwMTYzNmNlZS5qcGVn/exact/webp/320/213)
![Image Slide #[object Object]1](https://dlqxt4mfnxo6k.cloudfront.net/rodrock.com/aHR0cHM6Ly9zMy5hbWF6b25hd3MuY29tL21sc2dyaWQvaW1hZ2VzL0hNUzM5NzUwMzY0Lzc3ODgwZWRmLWZlYmUtNDI3Zi1hYWQzLWJmNmI3OWY0YWNkMS5qcGVn/exact/webp/320/213)
![Image Slide #[object Object]1](https://dlqxt4mfnxo6k.cloudfront.net/rodrock.com/aHR0cHM6Ly9zMy5hbWF6b25hd3MuY29tL21sc2dyaWQvaW1hZ2VzL0hNUzM5NzUwMzY0LzA4NjkwYzFkLWU5YmQtNGU5My1hODdjLTFhNWY1OGY0ZTdhOC5qcGVn/exact/webp/320/213)
![Image Slide #[object Object]1](https://dlqxt4mfnxo6k.cloudfront.net/rodrock.com/aHR0cHM6Ly9zMy5hbWF6b25hd3MuY29tL21sc2dyaWQvaW1hZ2VzL0hNUzM5NzUwMzY0Lzg2OWUxNzc5LTFhZTQtNGVkNy04ZDBmLWUyMjFhMzk2MTEyZS5qcGVn/exact/webp/320/213)
![Image Slide #[object Object]1](https://dlqxt4mfnxo6k.cloudfront.net/rodrock.com/aHR0cHM6Ly9zMy5hbWF6b25hd3MuY29tL21sc2dyaWQvaW1hZ2VzL0hNUzM5NzUwMzY0L2JmZTExZjcwLWRmOTEtNGZlMi1iMDIzLWEzYWYwMmZjZGQ3Ni5qcGVn/exact/webp/320/213)
![Image Slide #[object Object]1](https://dlqxt4mfnxo6k.cloudfront.net/rodrock.com/aHR0cHM6Ly9zMy5hbWF6b25hd3MuY29tL21sc2dyaWQvaW1hZ2VzL0hNUzM5NzUwMzY0LzAyNzRlMjZmLWNlMDAtNDUxZi1iYTUxLWQxNmU4MWFkZDFjNS5qcGVn/exact/webp/320/213)
![Image Slide #[object Object]1](https://dlqxt4mfnxo6k.cloudfront.net/rodrock.com/aHR0cHM6Ly9zMy5hbWF6b25hd3MuY29tL21sc2dyaWQvaW1hZ2VzL0hNUzM5NzUwMzY0LzYzYzk5OWY1LTU0MmEtNDg4Yy1iYWQ2LTVkYjZjODU1NzM1NC5qcGVn/exact/webp/320/213)
![Image Slide #[object Object]1](https://dlqxt4mfnxo6k.cloudfront.net/rodrock.com/aHR0cHM6Ly9zMy5hbWF6b25hd3MuY29tL21sc2dyaWQvaW1hZ2VzL0hNUzM5NzUwMzY0LzI3MjI2NTIzLTM1YmEtNGI4OS04ZmMyLTI2ZjJlYTcwZTU4OC5qcGVn/exact/webp/320/213)
![Image Slide #[object Object]1](https://dlqxt4mfnxo6k.cloudfront.net/rodrock.com/aHR0cHM6Ly9zMy5hbWF6b25hd3MuY29tL21sc2dyaWQvaW1hZ2VzL0hNUzM5NzUwMzY0L2IwZGFkMzhmLTI4NTgtNGZkNS04OTgwLTliYTJlYzU5YjFjNS5qcGVn/exact/webp/320/213)
![Image Slide #[object Object]1](https://dlqxt4mfnxo6k.cloudfront.net/rodrock.com/aHR0cHM6Ly9zMy5hbWF6b25hd3MuY29tL21sc2dyaWQvaW1hZ2VzL0hNUzM5NzUwMzY0L2E4NzdmZTI2LTIzZTYtNDI0ZS05Y2JjLWZhYTAwNDVlY2I0ZC5qcGVn/exact/webp/320/213)
![Image Slide #[object Object]1](https://dlqxt4mfnxo6k.cloudfront.net/rodrock.com/aHR0cHM6Ly9zMy5hbWF6b25hd3MuY29tL21sc2dyaWQvaW1hZ2VzL0hNUzM5NzUwMzY0L2VkMjg0YTYwLTRmZjktNDFmNC1hNWQ1LTE5ZDYzOGY5MjRhNi5qcGVn/exact/webp/320/213)
![Image Slide #[object Object]1](https://dlqxt4mfnxo6k.cloudfront.net/rodrock.com/aHR0cHM6Ly9zMy5hbWF6b25hd3MuY29tL21sc2dyaWQvaW1hZ2VzL0hNUzM5NzUwMzY0L2M4YjI0Y2VjLTFjZWEtNDBlMy1hZWZhLWJkOGVkYmU2MzA4ZS5qcGVn/exact/webp/320/213)
![Image Slide #[object Object]1](https://dlqxt4mfnxo6k.cloudfront.net/rodrock.com/aHR0cHM6Ly9zMy5hbWF6b25hd3MuY29tL21sc2dyaWQvaW1hZ2VzL0hNUzM5NzUwMzY0LzI1NGUyYzlhLTdmYWEtNDUzMy04ODc5LTk4YzNkYzM3MGQ1My5qcGVn/exact/webp/320/213)
![Image Slide #[object Object]1](https://dlqxt4mfnxo6k.cloudfront.net/rodrock.com/aHR0cHM6Ly9zMy5hbWF6b25hd3MuY29tL21sc2dyaWQvaW1hZ2VzL0hNUzM5NzUwMzY0L2RjZjBlNjg2LWIzZDAtNDY3Yy1iOWQzLTcxNTE1MzczNmViYy5qcGVn/exact/webp/320/213)
![Image Slide #[object Object]1](https://dlqxt4mfnxo6k.cloudfront.net/rodrock.com/aHR0cHM6Ly9zMy5hbWF6b25hd3MuY29tL21sc2dyaWQvaW1hZ2VzL0hNUzM5NzUwMzY0Lzc0ZTU5ODIyLTI5MTAtNGM4Mi05ZDk2LWQ0ZjI2NTkxODgwNi5qcGVn/exact/webp/320/213)
![Image Slide #[object Object]1](https://dlqxt4mfnxo6k.cloudfront.net/rodrock.com/aHR0cHM6Ly9zMy5hbWF6b25hd3MuY29tL21sc2dyaWQvaW1hZ2VzL0hNUzM5NzUwMzY0L2Y2NWM2OWUyLTA4ODUtNDg5NC1iMThlLWIxNjVkYWY0NmJkYS5qcGVn/exact/webp/320/213)
![Image Slide #[object Object]1](https://dlqxt4mfnxo6k.cloudfront.net/rodrock.com/aHR0cHM6Ly9zMy5hbWF6b25hd3MuY29tL21sc2dyaWQvaW1hZ2VzL0hNUzM5NzUwMzY0L2FmYjc1YjVkLTY3OGMtNGYwYS1hOTUyLTRiMDUxMWI2MzlkZS5qcGVn/exact/webp/320/213)
![Image Slide #[object Object]1](https://dlqxt4mfnxo6k.cloudfront.net/rodrock.com/aHR0cHM6Ly9zMy5hbWF6b25hd3MuY29tL21sc2dyaWQvaW1hZ2VzL0hNUzM5NzUwMzY0LzhiYWE4ZGQyLTY2NDItNDRiZS04NWE2LTE3MTY3MzUwOGYwMC5qcGVn/exact/webp/320/213)
![Image Slide #[object Object]1](https://dlqxt4mfnxo6k.cloudfront.net/rodrock.com/aHR0cHM6Ly9zMy5hbWF6b25hd3MuY29tL21sc2dyaWQvaW1hZ2VzL0hNUzM5NzUwMzY0LzJhMTFjZDQ4LWNhNTYtNDNlMC1iN2VlLTMyMWM0YTlkMjg1NS5qcGVn/exact/webp/320/213)
![Image Slide #[object Object]1](https://dlqxt4mfnxo6k.cloudfront.net/rodrock.com/aHR0cHM6Ly9zMy5hbWF6b25hd3MuY29tL21sc2dyaWQvaW1hZ2VzL0hNUzM5NzUwMzY0L2M2NzgxMDgxLTkzYTItNDM4OC04YjQ2LTM1YTk2NmIwNThlOS5qcGVn/exact/webp/320/213)
![Image Slide #[object Object]1](https://dlqxt4mfnxo6k.cloudfront.net/rodrock.com/aHR0cHM6Ly9zMy5hbWF6b25hd3MuY29tL21sc2dyaWQvaW1hZ2VzL0hNUzM5NzUwMzY0LzQzOTI0ODQzLTBjMWItNDkzNi1hYzMzLTAwZjYwNGVjZjFiZi5qcGVn/exact/webp/320/213)
![Image Slide #[object Object]1](https://dlqxt4mfnxo6k.cloudfront.net/rodrock.com/aHR0cHM6Ly9zMy5hbWF6b25hd3MuY29tL21sc2dyaWQvaW1hZ2VzL0hNUzM5NzUwMzY0L2IwMzNhMDczLWE2M2UtNDdjNi05MWU1LTBjYTVhM2Y2YTgwMy5qcGVn/exact/webp/320/213)
![Image Slide #[object Object]1](https://dlqxt4mfnxo6k.cloudfront.net/rodrock.com/aHR0cHM6Ly9zMy5hbWF6b25hd3MuY29tL21sc2dyaWQvaW1hZ2VzL0hNUzM5NzUwMzY0LzAyMWUzNjcxLTAxZDktNDVlYi05ZjEzLWQzMjUwMGExODQ0OS5qcGVn/exact/webp/320/213)
![Image Slide #[object Object]1](https://dlqxt4mfnxo6k.cloudfront.net/rodrock.com/aHR0cHM6Ly9zMy5hbWF6b25hd3MuY29tL21sc2dyaWQvaW1hZ2VzL0hNUzM5NzUwMzY0LzljNGI0ODQzLWYxZjYtNDMyYS04N2FhLWIxYTFlMjMyY2JiOS5qcGVn/exact/webp/320/213)
![Image Slide #[object Object]1](https://dlqxt4mfnxo6k.cloudfront.net/rodrock.com/aHR0cHM6Ly9zMy5hbWF6b25hd3MuY29tL21sc2dyaWQvaW1hZ2VzL0hNUzM5NzUwMzY0LzlkMmQ5ZWE5LWQzOTktNGE2My1iYjA5LTczMmI5MmU1ZjVjNC5qcGVn/exact/webp/320/213)
![Image Slide #[object Object]1](https://dlqxt4mfnxo6k.cloudfront.net/rodrock.com/aHR0cHM6Ly9zMy5hbWF6b25hd3MuY29tL21sc2dyaWQvaW1hZ2VzL0hNUzM5NzUwMzY0LzAzMGNlODJjLWVlYjUtNDBiMC1iM2EyLWJhZTllZjhmMWQyNi5qcGVn/exact/webp/320/213)
![Image Slide #[object Object]1](https://dlqxt4mfnxo6k.cloudfront.net/rodrock.com/aHR0cHM6Ly9zMy5hbWF6b25hd3MuY29tL21sc2dyaWQvaW1hZ2VzL0hNUzM5NzUwMzY0LzI3YWE5MWMxLTkyYmItNDEzNi04YjY3LWQwNTFlNGVhMjI4YS5qcGVn/exact/webp/320/213)
![Image Slide #[object Object]1](https://dlqxt4mfnxo6k.cloudfront.net/rodrock.com/aHR0cHM6Ly9zMy5hbWF6b25hd3MuY29tL21sc2dyaWQvaW1hZ2VzL0hNUzM5NzUwMzY0L2FkNGVlMGFlLThhYmQtNGMwOC05ZDZhLWRiNmIwZjY2YTczNC5qcGVn/exact/webp/320/213)
![Image Slide #[object Object]1](https://dlqxt4mfnxo6k.cloudfront.net/rodrock.com/aHR0cHM6Ly9zMy5hbWF6b25hd3MuY29tL21sc2dyaWQvaW1hZ2VzL0hNUzM5NzUwMzY0LzRjMWQ2Zjc0LTg4OWEtNGE4Zi04YzUyLWJhYTIwZTUzNzE4MS5qcGVn/exact/webp/320/213)
![Image Slide #[object Object]1](https://dlqxt4mfnxo6k.cloudfront.net/rodrock.com/aHR0cHM6Ly9zMy5hbWF6b25hd3MuY29tL21sc2dyaWQvaW1hZ2VzL0hNUzM5NzUwMzY0L2RjOGY1OWM3LTQ5ZGYtNGEzZi04YTQ5LTVmZDZhMmM5MTJlZS5qcGVn/exact/webp/320/213)
![Image Slide #[object Object]1](https://dlqxt4mfnxo6k.cloudfront.net/rodrock.com/aHR0cHM6Ly9zMy5hbWF6b25hd3MuY29tL21sc2dyaWQvaW1hZ2VzL0hNUzM5NzUwMzY0L2Y3ZTkyNmUyLTc5ZmMtNGJkNC1hMTY5LTZhODRlMDViMzE0Mi5qcGVn/exact/webp/320/213)
![Image Slide #[object Object]1](https://dlqxt4mfnxo6k.cloudfront.net/rodrock.com/aHR0cHM6Ly9zMy5hbWF6b25hd3MuY29tL21sc2dyaWQvaW1hZ2VzL0hNUzM5NzUwMzY0LzRiYTFmZGFkLTM0OGUtNGIyOC05N2ZjLTM4ZmJiYTljYTEzYy5qcGVn/exact/webp/320/213)
![Image Slide #[object Object]1](https://dlqxt4mfnxo6k.cloudfront.net/rodrock.com/aHR0cHM6Ly9zMy5hbWF6b25hd3MuY29tL21sc2dyaWQvaW1hZ2VzL0hNUzM5NzUwMzY0L2Q5NDdiM2Q3LTQ3OGYtNGUwYy1iYzg4LWU2YmFlYWZkNjcyNS5qcGVn/exact/webp/320/213)
![Image Slide #[object Object]1](https://dlqxt4mfnxo6k.cloudfront.net/rodrock.com/aHR0cHM6Ly9zMy5hbWF6b25hd3MuY29tL21sc2dyaWQvaW1hZ2VzL0hNUzM5NzUwMzY0L2VkOGEyZTA0LWIyMjItNGU2ZS05Nzc3LTMyMmQwNjMzZjUwYi5qcGVn/exact/webp/320/213)
![Image Slide #[object Object]1](https://dlqxt4mfnxo6k.cloudfront.net/rodrock.com/aHR0cHM6Ly9zMy5hbWF6b25hd3MuY29tL21sc2dyaWQvaW1hZ2VzL0hNUzM5NzUwMzY0L2IxNjQ4MDg3LTJjM2UtNGZlNS05Mjc5LTE1NmI5MTEwYzg3Zi5qcGVn/exact/webp/320/213)
![Image Slide #[object Object]1](https://dlqxt4mfnxo6k.cloudfront.net/rodrock.com/aHR0cHM6Ly9zMy5hbWF6b25hd3MuY29tL21sc2dyaWQvaW1hZ2VzL0hNUzM5NzUwMzY0LzZkMzFkYzFjLWMxZDgtNDQ2Ny1iMzJlLTdjNDM1Y2ViMTljOS5qcGVn/exact/webp/320/213)
![Image Slide #[object Object]1](https://dlqxt4mfnxo6k.cloudfront.net/rodrock.com/aHR0cHM6Ly9zMy5hbWF6b25hd3MuY29tL21sc2dyaWQvaW1hZ2VzL0hNUzM5NzUwMzY0LzdmNTFhMjY0LWYwODItNGRkNy1iZThhLTMwNDNkODJlM2Q0ZC5qcGVn/exact/webp/320/213)
![Image Slide #[object Object]1](https://dlqxt4mfnxo6k.cloudfront.net/rodrock.com/aHR0cHM6Ly9zMy5hbWF6b25hd3MuY29tL21sc2dyaWQvaW1hZ2VzL0hNUzM5NzUwMzY0L2YyZTljM2UyLWUxOGEtNDU1OC1hZGNlLTdiNDI0MGVmNzY0Mi5qcGVn/exact/webp/320/213)
![Image Slide #[object Object]1](https://dlqxt4mfnxo6k.cloudfront.net/rodrock.com/aHR0cHM6Ly9zMy5hbWF6b25hd3MuY29tL21sc2dyaWQvaW1hZ2VzL0hNUzM5NzUwMzY0L2JjNTI5MzVmLWI1ZTAtNDU1Mi1hYzhlLWY5ODM5OTZjNmU2NC5qcGVn/exact/webp/320/213)
![Image Slide #[object Object]1](https://dlqxt4mfnxo6k.cloudfront.net/rodrock.com/aHR0cHM6Ly9zMy5hbWF6b25hd3MuY29tL21sc2dyaWQvaW1hZ2VzL0hNUzM5NzUwMzY0L2U5ZWFmYTI3LTVkZWMtNDAyYy1hMTg1LTQ5MTFhNmFiNjhhYS5qcGVn/exact/webp/320/213)
![Image Slide #[object Object]1](https://dlqxt4mfnxo6k.cloudfront.net/rodrock.com/aHR0cHM6Ly9zMy5hbWF6b25hd3MuY29tL21sc2dyaWQvaW1hZ2VzL0hNUzM5NzUwMzY0LzMzODZlMWI1LTVlZWEtNDcyMS1hYmZjLWUyZmRlZDdiZThmZC5qcGVn/exact/webp/320/213)
![Image Slide #[object Object]1](https://dlqxt4mfnxo6k.cloudfront.net/rodrock.com/aHR0cHM6Ly9zMy5hbWF6b25hd3MuY29tL21sc2dyaWQvaW1hZ2VzL0hNUzM5NzUwMzY0L2RmMTY0ZDkxLWZiZWMtNDI1OC1hZjhiLTY5Yzg3ZmJkM2M4ZS5qcGVn/exact/webp/320/213)
![Image Slide #[object Object]1](https://dlqxt4mfnxo6k.cloudfront.net/rodrock.com/aHR0cHM6Ly9zMy5hbWF6b25hd3MuY29tL21sc2dyaWQvaW1hZ2VzL0hNUzM5NzUwMzY0L2IyNzhiZTBhLWU4NzQtNDRkNS05ZTk0LTUzZTcwNTAzNDUxOS5qcGVn/exact/webp/320/213)
![Image Slide #[object Object]1](https://dlqxt4mfnxo6k.cloudfront.net/rodrock.com/aHR0cHM6Ly9zMy5hbWF6b25hd3MuY29tL21sc2dyaWQvaW1hZ2VzL0hNUzM5NzUwMzY0LzgwNmE5M2Y4LTdlYWItNDdhYi05MzgxLTYyYjdmNmY0MTZiMS5qcGVn/exact/webp/320/213)
![Image Slide #[object Object]1](https://dlqxt4mfnxo6k.cloudfront.net/rodrock.com/aHR0cHM6Ly9zMy5hbWF6b25hd3MuY29tL21sc2dyaWQvaW1hZ2VzL0hNUzM5NzUwMzY0L2Y3ZGE1ZmM4LWYwNWUtNDk5Ni05YzBlLWFmNDdlNjBkN2IwZi5qcGVn/exact/webp/320/213)
![Image Slide #[object Object]1](https://dlqxt4mfnxo6k.cloudfront.net/rodrock.com/aHR0cHM6Ly9zMy5hbWF6b25hd3MuY29tL21sc2dyaWQvaW1hZ2VzL0hNUzM5NzUwMzY0LzJiZGEyOGJjLTNhMjgtNDc4Yi1iNGQzLTRlNDY1NjY2NGYwZC5qcGVn/exact/webp/320/213)
![Image Slide #[object Object]1](https://dlqxt4mfnxo6k.cloudfront.net/rodrock.com/aHR0cHM6Ly9zMy5hbWF6b25hd3MuY29tL21sc2dyaWQvaW1hZ2VzL0hNUzM5NzUwMzY0L2QzMWRiMWViLTg2NTMtNGY4ZS1iMjMzLWFiNzRiYWQxMjY1MC5qcGVn/exact/webp/320/213)
![Image Slide #[object Object]1](https://dlqxt4mfnxo6k.cloudfront.net/rodrock.com/aHR0cHM6Ly9zMy5hbWF6b25hd3MuY29tL21sc2dyaWQvaW1hZ2VzL0hNUzM5NzUwMzY0LzE0YzRjNzNhLTE5NGEtNDM5ZS04YWZhLWMzNzRjMTc4MTU3Zi5qcGVn/exact/webp/320/213)
![Image Slide #[object Object]1](https://dlqxt4mfnxo6k.cloudfront.net/rodrock.com/aHR0cHM6Ly9zMy5hbWF6b25hd3MuY29tL21sc2dyaWQvaW1hZ2VzL0hNUzM5NzUwMzY0L2NlMjQ3YzE0LTMxZjUtNDY5Yy05OTA0LTQ1OWY2MzgwZDhkNS5qcGVn/exact/webp/320/213)
![Image Slide #[object Object]1](https://dlqxt4mfnxo6k.cloudfront.net/rodrock.com/aHR0cHM6Ly9zMy5hbWF6b25hd3MuY29tL21sc2dyaWQvaW1hZ2VzL0hNUzM5NzUwMzY0LzdmZjk3MzI3LTVlMGItNGQ2My1hZWE0LTFmZmMwZGEwMDBlNy5qcGVn/exact/webp/320/213)
![Image Slide #[object Object]1](https://dlqxt4mfnxo6k.cloudfront.net/rodrock.com/aHR0cHM6Ly9zMy5hbWF6b25hd3MuY29tL21sc2dyaWQvaW1hZ2VzL0hNUzM5NzUwMzY0LzFkMDVkODIzLTU4ZDgtNGIyMy1iMDZiLTg3MWQzZTExYWEwYy5qcGVn/exact/webp/320/213)
![Image Slide #[object Object]1](https://dlqxt4mfnxo6k.cloudfront.net/rodrock.com/aHR0cHM6Ly9zMy5hbWF6b25hd3MuY29tL21sc2dyaWQvaW1hZ2VzL0hNUzM5NzUwMzY0LzdjZmQwYTVlLWM4MTQtNDZiZC1iNTg4LTVjYTZkMzI3N2EzMC5qcGVn/exact/webp/320/213)
![Image Slide #[object Object]1](https://dlqxt4mfnxo6k.cloudfront.net/rodrock.com/aHR0cHM6Ly9zMy5hbWF6b25hd3MuY29tL21sc2dyaWQvaW1hZ2VzL0hNUzM5NzUwMzY0LzY2YTZkMGRkLTkzNGEtNDU1OS04MGI3LWRmY2IwODYwOGYyYi5qcGVn/exact/webp/320/213)
![Image Slide #[object Object]1](https://dlqxt4mfnxo6k.cloudfront.net/rodrock.com/aHR0cHM6Ly9zMy5hbWF6b25hd3MuY29tL21sc2dyaWQvaW1hZ2VzL0hNUzM5NzUwMzY0LzMyMjRlNTlkLThmZjQtNDVmZi05MjBmLTYwNGQ0NjJkOTc3NC5qcGVn/exact/webp/320/213)
![Image Slide #[object Object]1](https://dlqxt4mfnxo6k.cloudfront.net/rodrock.com/aHR0cHM6Ly9zMy5hbWF6b25hd3MuY29tL21sc2dyaWQvaW1hZ2VzL0hNUzM5NzUwMzY0L2MyYjFkMDRkLTE4ZTYtNDlkNy1iYmU2LWRjYjY3YWYwNmQwOS5qcGVn/exact/webp/320/213)
![Image Slide #[object Object]1](https://dlqxt4mfnxo6k.cloudfront.net/rodrock.com/aHR0cHM6Ly9zMy5hbWF6b25hd3MuY29tL21sc2dyaWQvaW1hZ2VzL0hNUzM5NzUwMzY0LzY3YmM2OTkwLTdlYjYtNDVhMi05MjZlLTkyOGRkYzZmYzNhNC5qcGVn/exact/webp/320/213)
![Image Slide #[object Object]1](https://dlqxt4mfnxo6k.cloudfront.net/rodrock.com/aHR0cHM6Ly9zMy5hbWF6b25hd3MuY29tL21sc2dyaWQvaW1hZ2VzL0hNUzM5NzUwMzY0Lzg0OTg0NmVhLWMzMzctNDNmMS04NzNjLTc1YzRlY2IxNzBkYS5qcGVn/exact/webp/320/213)
![Image Slide #[object Object]1](https://dlqxt4mfnxo6k.cloudfront.net/rodrock.com/aHR0cHM6Ly9zMy5hbWF6b25hd3MuY29tL21sc2dyaWQvaW1hZ2VzL0hNUzM5NzUwMzY0L2IwZTMxMWJhLTJiYjQtNDExMy05ZDViLTczZDY3MmFiMmQwOS5qcGVn/exact/webp/320/213)
![Image Slide #[object Object]1](https://dlqxt4mfnxo6k.cloudfront.net/rodrock.com/aHR0cHM6Ly9zMy5hbWF6b25hd3MuY29tL21sc2dyaWQvaW1hZ2VzL0hNUzM5NzUwMzY0LzcyMWMzYmZmLTY5NTYtNDNmZC1hZDk5LTAyZjkyMDQ5MGFlYy5qcGVn/exact/webp/320/213)
![Image Slide #[object Object]1](https://dlqxt4mfnxo6k.cloudfront.net/rodrock.com/aHR0cHM6Ly9zMy5hbWF6b25hd3MuY29tL21sc2dyaWQvaW1hZ2VzL0hNUzM5NzUwMzY0Lzc2M2RlZjlkLWZmNWMtNGZmNC1hMzFmLWM5YTA0OGFlMDJlMy5qcGVn/exact/webp/320/213)
![Image Slide #[object Object]1](https://dlqxt4mfnxo6k.cloudfront.net/rodrock.com/aHR0cHM6Ly9zMy5hbWF6b25hd3MuY29tL21sc2dyaWQvaW1hZ2VzL0hNUzM5NzUwMzY0LzcyYjI0NTI2LTAyNjQtNGRhZi05NGZlLTgyZTgyMzViMTkzZS5qcGVn/exact/webp/320/213)
![Image Slide #[object Object]1](https://dlqxt4mfnxo6k.cloudfront.net/rodrock.com/aHR0cHM6Ly9zMy5hbWF6b25hd3MuY29tL21sc2dyaWQvaW1hZ2VzL0hNUzM5NzUwMzY0L2JlMDRlMTRlLTk5ZTAtNDU4Yy1iNjc0LWI4OGE2N2NlMWI1Yy5qcGVn/exact/webp/320/213)
![Image Slide #[object Object]1](https://dlqxt4mfnxo6k.cloudfront.net/rodrock.com/aHR0cHM6Ly9zMy5hbWF6b25hd3MuY29tL21sc2dyaWQvaW1hZ2VzL0hNUzM5NzUwMzY0LzIzODI3MTFkLTBjMDctNDYzMC1hNzE4LTMyNjc0NTc1YzlhOC5qcGVn/exact/webp/320/213)
![Image Slide #[object Object]1](https://dlqxt4mfnxo6k.cloudfront.net/rodrock.com/aHR0cHM6Ly9zMy5hbWF6b25hd3MuY29tL21sc2dyaWQvaW1hZ2VzL0hNUzM5NzUwMzY0L2FmMzhkYzhkLTFjOWItNDA5My04NGNlLTQzMDEyNGM3NmJkYi5qcGVn/exact/webp/320/213)










