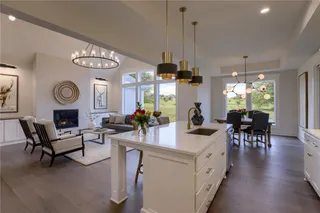
- Homes
- Olathe, KS
- 16181 W 166th Court Olathe, KS
- SQFT3,004
- Beds4
- Baths3
- Garage3-Car
- MLS2442821
- CommunityStonebridge Trails
- PlanSonoma
- BuilderRodrock Homes
Map & Directions
About This Home
About This Home
This home is at cabinet stage (appox 60 days to completion). Buyer can still make selections such as Plumbing Fixtures, Lighting Fixtures, Appliances (for standard openings), Flooring, Tile, Countertops, Interior door knobs and Shower Doors. "The Sonoma" is an award-winning reverse 1.5 story plan by Rodrock Homes. Spectacular Open Floor Plan, Great Room with a Vaulted Ceiling, Wall of Windows across the back to let the sunlight in. Chef’s Kitchen features a Large Island, Walk-In Pantry and drop zone off the garage. There is a Guest Bedroom behind the kitchen with a private bath. The Primary Bedroom has a Vaulted Ceiling leading into a Spa Like en suite bathroom with Dual Vanities with a Walk-In Shower & Huge Closet that has access to the laundry room. Covered Deck for entertaining is off the dining area. Finished Lower Level has a Rec Room with 2 more bedrooms and a full bath and walk up bar! Some photos are of a previous model. Taxes are estimated Buyer Agent or Buyer to verify.
Schools
Schools
- School Woodland Spring Middle School
- Elementary School Prairie Creek Elementary School
- High School Spring Hill High School
Community Amenities
CommunityAmenities
- 2 clubhouses
- Fitness center
- 4 pools
- Basketball
- Tennis Court
- Sand volleyball
- Trails
- Pickleball
Nearby Available Homes
NearbyAvailable Homes
- 4Beds
- 3 .5Baths
- 2,837SQ FT
- Lot 2nd Plat, Lot 107
- Style: 2 Stories
- Homesite Type: Walkout
- $675,000
- Rodrock Homes
- CommunityStonebridge Trails
- Floor PlanIrving
- View Home Detail
- 4Beds
- 3 .5Baths
- 2,966SQ FT
- Lot 83
- Style: 1.5 Stories
- Homesite Type: Level
- $753,150
- Rodrock Homes
- CommunityStonebridge Trails
- Floor PlanKingston
- View Home Detail
- 4Beds
- 3 .5Baths
- 2,465SQ FT
- Lot 243
- Style: 2 Stories
- Homesite Type: Level
- $599,950
- Shepard Homes
- CommunityStonebridge Trails
- Floor PlanSkylar I
- View Home Detail
- 4Beds
- 3 .5Baths
- 2,484SQ FT
- Lot 257
- Style: 2 Stories
- Homesite Type: Level
- $599,950
- Shepard Homes
- CommunityStonebridge Trails
- Floor PlanHarley
- View Home Detail
- 4Beds
- 3 .5Baths
- 2,465SQ FT
- Lot 262
- Style: 2 Stories
- Homesite Type: Level
- $574,950
- Shepard Homes
- CommunityStonebridge Trails
- Floor PlanSkylar I
- View Home Detail
















































![Image Slide #[object Object]1](https://dlqxt4mfnxo6k.cloudfront.net/rodrock.com/aHR0cHM6Ly9zMy5hbWF6b25hd3MuY29tL21sc2dyaWQvaW1hZ2VzL0hNUzQxOTA0MDEzL2IwYTEwZTgzLTU4MzItNDRiNi04ZTU5LTJiNTYwZDE4ZjkyZC5qcGVn/exact/webp/320/213)
![Image Slide #[object Object]1](https://dlqxt4mfnxo6k.cloudfront.net/rodrock.com/aHR0cHM6Ly9zMy5hbWF6b25hd3MuY29tL21sc2dyaWQvaW1hZ2VzL0hNUzQxOTA0MDEzL2M2ZDJlY2JhLWE4YzMtNGM5YS05YmZiLTZlNzMwYjJkNDk2Mi5qcGVn/exact/webp/320/213)

















