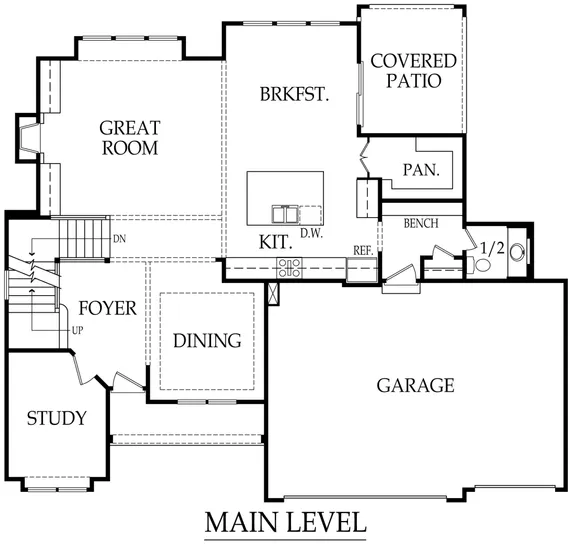![Image Slide #[object Object]1](https://dlqxt4mfnxo6k.cloudfront.net/rodrock.com/aHR0cHM6Ly9zMy5hbWF6b25hd3MuY29tL2J1aWxkZXJjbG91ZC9jYjVjOTg5Y2M0YjkxZDliNmQ4ZDljMTM5NzhiYTQ4Zi5qcGVn/exact/webp/2000/1125)
- Home
- Floor Plans
- Irving
TheIrving
- SQFT2,837
- Beds4
- Baths3.5
- Garage3-Car
About the Irving
About the Irving
The newest generation design in the Irving floor plan collection, this striking two-story is perfect for family living. The main level of the Irving floor plan showcases an efficient L-shaped kitchen, cozy great room with gas fireplace and built-in bookshelves, and a front office for those who work from home.
Floor Plan
FloorPlan




![Image Slide #[object Object]1](https://dlqxt4mfnxo6k.cloudfront.net/rodrock.com/aHR0cHM6Ly9zMy5hbWF6b25hd3MuY29tL2J1aWxkZXJjbG91ZC9jYjVjOTg5Y2M0YjkxZDliNmQ4ZDljMTM5NzhiYTQ4Zi5qcGVn/exact/webp/475/267)
![Image Slide #[object Object]1](https://dlqxt4mfnxo6k.cloudfront.net/rodrock.com/aHR0cHM6Ly9zMy5hbWF6b25hd3MuY29tL2J1aWxkZXJjbG91ZC81MzljMGYzN2NlMDE3NzU2MWYzZWRiZjlmN2JjNDQ3Yy5qcGVn/exact/webp/475/267)
![Image Slide #[object Object]1](https://dlqxt4mfnxo6k.cloudfront.net/rodrock.com/aHR0cHM6Ly9zMy5hbWF6b25hd3MuY29tL2J1aWxkZXJjbG91ZC84Yjc1ODU2YTY5OTBjNWZkZGU2YmEwMDgxYmE1ZDQ1OS5qcGVn/exact/webp/475/267)
![Image Slide #[object Object]1](https://dlqxt4mfnxo6k.cloudfront.net/rodrock.com/aHR0cHM6Ly9zMy5hbWF6b25hd3MuY29tL2J1aWxkZXJjbG91ZC9kNWJhZTIzNzE1ODRiYjlhZTdlOWYyMTdjMTM3MzIwZS5qcGVn/exact/webp/475/267)
![Image Slide #[object Object]1](https://dlqxt4mfnxo6k.cloudfront.net/rodrock.com/aHR0cHM6Ly9zMy5hbWF6b25hd3MuY29tL2J1aWxkZXJjbG91ZC9kMzM0OTEwYmU3YzA1NGE5YTZjNjBjMGQ2NzFlNzYxMS5qcGVn/exact/webp/475/267)
![Image Slide #[object Object]1](https://dlqxt4mfnxo6k.cloudfront.net/rodrock.com/aHR0cHM6Ly9zMy5hbWF6b25hd3MuY29tL2J1aWxkZXJjbG91ZC9kZjJjMTBkMWM2YWVjYzJlZmU2NTZkYzRkMzNhYzdiOS5qcGVn/exact/webp/475/267)
![Image Slide #[object Object]1](https://dlqxt4mfnxo6k.cloudfront.net/rodrock.com/aHR0cHM6Ly9zMy5hbWF6b25hd3MuY29tL2J1aWxkZXJjbG91ZC80MWQ5MGY0MjJhOTNmZmExNzc1ZTliMmE2ZGQ1YTY3OS5qcGVn/exact/webp/475/267)
![Image Slide #[object Object]1](https://dlqxt4mfnxo6k.cloudfront.net/rodrock.com/aHR0cHM6Ly9zMy5hbWF6b25hd3MuY29tL2J1aWxkZXJjbG91ZC81ZWNlNzBkNTFjMmViZWM3M2U2ZTQ5MjFlNzRhOTk1ZS5qcGVn/exact/webp/475/267)
![Image Slide #[object Object]1](https://dlqxt4mfnxo6k.cloudfront.net/rodrock.com/aHR0cHM6Ly9zMy5hbWF6b25hd3MuY29tL2J1aWxkZXJjbG91ZC9kZjQyYzVjMmZjZDU5NjlmOTViMmY3OGI5YTUyYjQ0YS5qcGVn/exact/webp/475/267)
![Image Slide #[object Object]1](https://dlqxt4mfnxo6k.cloudfront.net/rodrock.com/aHR0cHM6Ly9zMy5hbWF6b25hd3MuY29tL2J1aWxkZXJjbG91ZC8zMWNhYzE3NGMzZDdkZDUxZTAwNmE2OTZjZTEyNzgxYi5qcGVn/exact/webp/475/267)
![Image Slide #[object Object]1](https://dlqxt4mfnxo6k.cloudfront.net/rodrock.com/aHR0cHM6Ly9zMy5hbWF6b25hd3MuY29tL2J1aWxkZXJjbG91ZC9iZmNiNTBkN2Y2MTM5NDUxZTIwNjFjOWU5NTQ4OTkyMi5qcGVn/exact/webp/475/267)
![Image Slide #[object Object]1](https://dlqxt4mfnxo6k.cloudfront.net/rodrock.com/aHR0cHM6Ly9zMy5hbWF6b25hd3MuY29tL2J1aWxkZXJjbG91ZC81M2U2YTgzZGEyNzgyNGY5ZTZiYzNiMTMzM2FjMDRhNi5qcGVn/exact/webp/475/267)
![Image Slide #[object Object]1](https://dlqxt4mfnxo6k.cloudfront.net/rodrock.com/aHR0cHM6Ly9zMy5hbWF6b25hd3MuY29tL2J1aWxkZXJjbG91ZC9hODNhNDdlMGJkZDUwYjg2N2JhYzkyMGQ5MGI4NWNlMC5qcGVn/exact/webp/475/267)
![Image Slide #[object Object]1](https://dlqxt4mfnxo6k.cloudfront.net/rodrock.com/aHR0cHM6Ly9zMy5hbWF6b25hd3MuY29tL2J1aWxkZXJjbG91ZC9lNmJmMmZkYzE4Njc2NTI3YWE2OWY5YWViYzExZTQxYS5qcGVn/exact/webp/475/267)
![Image Slide #[object Object]1](https://dlqxt4mfnxo6k.cloudfront.net/rodrock.com/aHR0cHM6Ly9zMy5hbWF6b25hd3MuY29tL2J1aWxkZXJjbG91ZC8wM2I4MWUzNjllZmNlNmE3YWQ0ZDM0YjA3YjIwZDM3Mi5qcGVn/exact/webp/475/267)
![Image Slide #[object Object]1](https://dlqxt4mfnxo6k.cloudfront.net/rodrock.com/aHR0cHM6Ly9zMy5hbWF6b25hd3MuY29tL2J1aWxkZXJjbG91ZC85NWE1MTEwZWUxMmQwNjY5MDI2ZjEwZjkwNmM5NDIxMC5qcGVn/exact/webp/475/267)
![Image Slide #[object Object]1](https://dlqxt4mfnxo6k.cloudfront.net/rodrock.com/aHR0cHM6Ly9zMy5hbWF6b25hd3MuY29tL2J1aWxkZXJjbG91ZC9hYmMwYTkwZjdhZDJhODFmMTJjN2YxZDg0NWQ3MGQ5Zi5qcGVn/exact/webp/475/267)
![Image Slide #[object Object]1](https://dlqxt4mfnxo6k.cloudfront.net/rodrock.com/aHR0cHM6Ly9zMy5hbWF6b25hd3MuY29tL2J1aWxkZXJjbG91ZC8wMTY0OTkyN2NjODgyMzg2NWVmMzgzMzdjZjVkODRiNy5qcGVn/exact/webp/475/267)
![Image Slide #[object Object]1](https://dlqxt4mfnxo6k.cloudfront.net/rodrock.com/aHR0cHM6Ly9zMy5hbWF6b25hd3MuY29tL2J1aWxkZXJjbG91ZC9lZTFkMjFjMTZhMWYwNDIxMGY5NWFiZjZmM2MwMDE1OC5qcGVn/exact/webp/475/267)
![Image Slide #[object Object]1](https://dlqxt4mfnxo6k.cloudfront.net/rodrock.com/aHR0cHM6Ly9zMy5hbWF6b25hd3MuY29tL2J1aWxkZXJjbG91ZC81NmU4OGEyNzU0NjA4NTg1MDc4MTBlMjEwNzlhOGFmOC5qcGVn/exact/webp/475/267)
![Image Slide #[object Object]1](https://dlqxt4mfnxo6k.cloudfront.net/rodrock.com/aHR0cHM6Ly9zMy5hbWF6b25hd3MuY29tL2J1aWxkZXJjbG91ZC9hMmQyOGE5NDQ4OWRkNDI4ODcwZjdjMzU3ZWVlYTUwNS5qcGVn/exact/webp/475/267)
![Image Slide #[object Object]1](https://dlqxt4mfnxo6k.cloudfront.net/rodrock.com/aHR0cHM6Ly9zMy5hbWF6b25hd3MuY29tL2J1aWxkZXJjbG91ZC8yOGEyZjRjNGIxNDQ2MWFhNGJmM2RkZDMyMDBmODQ2Zi5qcGVn/exact/webp/475/267)
![Image Slide #[object Object]1](https://dlqxt4mfnxo6k.cloudfront.net/rodrock.com/aHR0cHM6Ly9zMy5hbWF6b25hd3MuY29tL2J1aWxkZXJjbG91ZC9mMTBkNTAwYmFmZmJjOGE2NTIxZWQ3NjQ4NGUzNDBkNi5qcGVn/exact/webp/475/267)
![Image Slide #[object Object]1](https://dlqxt4mfnxo6k.cloudfront.net/rodrock.com/aHR0cHM6Ly9zMy5hbWF6b25hd3MuY29tL2J1aWxkZXJjbG91ZC9lZTc2NWI3Zjg2N2IxZTczODRhNTg0N2VlNTcwZDAyNi5qcGVn/exact/webp/475/267)
![Image Slide #[object Object]1](https://dlqxt4mfnxo6k.cloudfront.net/rodrock.com/aHR0cHM6Ly9zMy5hbWF6b25hd3MuY29tL2J1aWxkZXJjbG91ZC8yNzc5OGIwMjIzMDAxMDA1OWQxNjI2OWYyMjJkYWZjNy5qcGVn/exact/webp/475/267)
![Image Slide #[object Object]1](https://dlqxt4mfnxo6k.cloudfront.net/rodrock.com/aHR0cHM6Ly9zMy5hbWF6b25hd3MuY29tL2J1aWxkZXJjbG91ZC83MjY4MGY1YzUzMTdjZWNiMjViZDQ1ZWY2MTgzM2JmMi5qcGVn/exact/webp/475/267)
![Image Slide #[object Object]1](https://dlqxt4mfnxo6k.cloudfront.net/rodrock.com/aHR0cHM6Ly9zMy5hbWF6b25hd3MuY29tL2J1aWxkZXJjbG91ZC8wMjVmNjEyOTdiNmEyOTM4MDZhNGIxMTcyNjExZTFmZi5qcGVn/exact/webp/475/267)
![Image Slide #[object Object]1](https://dlqxt4mfnxo6k.cloudfront.net/rodrock.com/aHR0cHM6Ly9zMy5hbWF6b25hd3MuY29tL2J1aWxkZXJjbG91ZC9hMmVhNjhiZWU2NjY0YTg3OTRmNGIzOTM3YTkyYjFlOC5qcGVn/exact/webp/475/267)
![Image Slide #[object Object]1](https://dlqxt4mfnxo6k.cloudfront.net/rodrock.com/aHR0cHM6Ly9zMy5hbWF6b25hd3MuY29tL2J1aWxkZXJjbG91ZC8wZTUxMjVjMzMwOTYwYTJiOWQ5MzljODQ4NjZiYmIzNi5qcGVn/exact/webp/475/267)
![Image Slide #[object Object]1](https://dlqxt4mfnxo6k.cloudfront.net/rodrock.com/aHR0cHM6Ly9zMy5hbWF6b25hd3MuY29tL2J1aWxkZXJjbG91ZC85ZGM2ZjI0ZTljOTgyMjE4MWFhMDQ0ODQzYjIzOWZlNy5qcGVn/exact/webp/475/267)
![Image Slide #[object Object]1](https://dlqxt4mfnxo6k.cloudfront.net/rodrock.com/aHR0cHM6Ly9zMy5hbWF6b25hd3MuY29tL2J1aWxkZXJjbG91ZC9hMWQyMjVlYjk5MjYzZTBlNTgzODkwMmMxMzM5NmVlZS5qcGVn/exact/webp/475/267)
![Image Slide #[object Object]1](https://dlqxt4mfnxo6k.cloudfront.net/rodrock.com/aHR0cHM6Ly9zMy5hbWF6b25hd3MuY29tL2J1aWxkZXJjbG91ZC9mNDUxNTY5ZjhiMTU0MjU2YmNiZjY3OTJmMmFjMTNkZS5qcGVn/exact/webp/475/267)
![Image Slide #[object Object]1](https://dlqxt4mfnxo6k.cloudfront.net/rodrock.com/aHR0cHM6Ly9zMy5hbWF6b25hd3MuY29tL2J1aWxkZXJjbG91ZC9iMDEzZmYyNzc5YTIwYzAwMWIyZDZjYjdmNzU0ZDgyZC5qcGVn/exact/webp/475/267)
![Image Slide #[object Object]1](https://dlqxt4mfnxo6k.cloudfront.net/rodrock.com/aHR0cHM6Ly9zMy5hbWF6b25hd3MuY29tL2J1aWxkZXJjbG91ZC83MzMxMGY0MTliMmYwYTExMmU3MDk2ZGFiZWNlNmIwYi5qcGVn/exact/webp/475/267)
![Image Slide #[object Object]1](https://dlqxt4mfnxo6k.cloudfront.net/rodrock.com/aHR0cHM6Ly9zMy5hbWF6b25hd3MuY29tL2J1aWxkZXJjbG91ZC83ODY2N2MyYmQzMzlmNjhmYmM1OGZmYWQ3Y2U0YjVmYS5qcGVn/exact/webp/475/267)
![Image Slide #[object Object]1](https://dlqxt4mfnxo6k.cloudfront.net/rodrock.com/aHR0cHM6Ly9zMy5hbWF6b25hd3MuY29tL2J1aWxkZXJjbG91ZC8wYjlkMzEzNjI1NmQ5NmFmNzE0MjFmOWFjMGVhYjhiYi5qcGVn/exact/webp/475/267)
![Image Slide #[object Object]1](https://dlqxt4mfnxo6k.cloudfront.net/rodrock.com/aHR0cHM6Ly9zMy5hbWF6b25hd3MuY29tL2J1aWxkZXJjbG91ZC9lZDYyZjVkMjczNjAwY2VkZDZhYzhmMmVkYmEwMWEzNC5qcGVn/exact/webp/475/267)
![Image Slide #[object Object]1](https://dlqxt4mfnxo6k.cloudfront.net/rodrock.com/aHR0cHM6Ly9zMy5hbWF6b25hd3MuY29tL2J1aWxkZXJjbG91ZC9hMmEyNGE1ZDg2YzdmMzYxZThiM2YwNzZiZjJkZTY5YS5qcGVn/exact/webp/475/267)
![Image Slide #[object Object]1](https://dlqxt4mfnxo6k.cloudfront.net/rodrock.com/aHR0cHM6Ly9zMy5hbWF6b25hd3MuY29tL2J1aWxkZXJjbG91ZC9lOWY0ODhmZTk2NTUwYTgxNGFjOTNiZGYzMjc4MTNmNy5qcGVn/exact/webp/475/267)
![Image Slide #[object Object]1](https://dlqxt4mfnxo6k.cloudfront.net/rodrock.com/aHR0cHM6Ly9zMy5hbWF6b25hd3MuY29tL2J1aWxkZXJjbG91ZC9lZjEwNWMyODE3NWFkYzYyZTY3NjhiY2FlYjQ1MWRkNy5qcGVn/exact/webp/475/267)
![Image Slide #[object Object]1](https://dlqxt4mfnxo6k.cloudfront.net/rodrock.com/aHR0cHM6Ly9zMy5hbWF6b25hd3MuY29tL2J1aWxkZXJjbG91ZC9lNDYzNmVjMDBhMGJmNWZkODA0Yjg4OGRiMDYzYWE5NS5qcGVn/exact/webp/475/267)
![Image Slide #[object Object]1](https://dlqxt4mfnxo6k.cloudfront.net/rodrock.com/aHR0cHM6Ly9zMy5hbWF6b25hd3MuY29tL2J1aWxkZXJjbG91ZC82OGFkNTBkM2E3ODgwZTZlODQ3NTg1MjY0MWVhZjliNC5qcGVn/exact/webp/475/267)
![Image Slide #[object Object]1](https://dlqxt4mfnxo6k.cloudfront.net/rodrock.com/aHR0cHM6Ly9zMy5hbWF6b25hd3MuY29tL2J1aWxkZXJjbG91ZC85ZDM3NjEyNDI2ZGNlOWM0NWU5NTJjZTI5ZWNlYjhmYi5qcGVn/exact/webp/475/267)
![Image Slide #[object Object]1](https://dlqxt4mfnxo6k.cloudfront.net/rodrock.com/aHR0cHM6Ly9zMy5hbWF6b25hd3MuY29tL2J1aWxkZXJjbG91ZC8zMDQzZmM5NGQwMTgwNWM3NWRlZjRmM2E4YTcyZTIzNi5qcGVn/exact/webp/475/267)
![Image Slide #[object Object]1](https://dlqxt4mfnxo6k.cloudfront.net/rodrock.com/aHR0cHM6Ly9zMy5hbWF6b25hd3MuY29tL2J1aWxkZXJjbG91ZC9kYjhlN2FiMjNjNTM1NTJjNjQ0ZGRkODhmYWVkZTJjYS5qcGVn/exact/webp/475/267)
![Image Slide #[object Object]1](https://dlqxt4mfnxo6k.cloudfront.net/rodrock.com/aHR0cHM6Ly9zMy5hbWF6b25hd3MuY29tL2J1aWxkZXJjbG91ZC9iYzQyMWNkMzU1N2VjMTY0ODAzOTJkZTBhZDhlN2FhMy5qcGVn/exact/webp/475/267)
![Image Slide #[object Object]1](https://dlqxt4mfnxo6k.cloudfront.net/rodrock.com/aHR0cHM6Ly9zMy5hbWF6b25hd3MuY29tL2J1aWxkZXJjbG91ZC9iYzU1YzI0YjQyZTM4NDM2ZjQwNTg4NzM4YzU0MWJmNC5qcGVn/exact/webp/475/267)
![Image Slide #[object Object]1](https://dlqxt4mfnxo6k.cloudfront.net/rodrock.com/aHR0cHM6Ly9zMy5hbWF6b25hd3MuY29tL2J1aWxkZXJjbG91ZC8xNzA2YzdmODc2ZWY0M2I1OGE1YjMyZWRlZDA3MGFjYS5qcGVn/exact/webp/475/267)