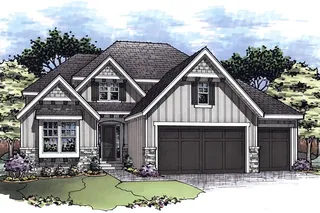
- Homes
- Olathe, KS
- 16738 S Hall Street Olathe, KS
- SQFT2,918
- Beds4
- Baths3.5
- Garage3-Car
- MLS2467676
- CommunityParkside Reserve
- PlanDenali
- BuilderRodrock Homes
Map & Directions
About This Home
About This Home
Introducing The Denali, a stunning testament to modern design in Southern Johnson County's newest premier community. Boasting a dynamic floor plan, the heart of the home is a great room with 13-foot ceilings flowing into a gourmet kitchen with a grand island, ample counters, custom cabinets, and a walk-in pantry. The main-level primary suite offers a spa-like bath and a spacious walk-in closet, with a conveniently adjoined laundry room. Flexible main-level space is perfect for a study or playroom. Upstairs, three additional bedrooms and two baths await. This home is situated on an expansive 14,000 sq ft east-facing daylight lot for that perfect morning light – this home is where your future unfolds. This home is a spec home and not yet complete. Welcome Center is located at 15517 W 168th Ter, Olathe, KS. Open Mon - Sat 10-5, Sun 12-5. Contact listing agents with questions.
Schools
Schools
- School Spring Hill High School
- School Woodland Spring Middle School
- School Timber Sage Elementary School
Community Amenities
CommunityAmenities
- Community Pool
- Playground
- 40+ acres of greenspace
- Nature Trails
- Sports Court
- Pickleball
- Outdoor gathering place with fireplace
Nearby Available Homes
NearbyAvailable Homes
- 4Beds
- 3 .5Baths
- 3,223SQ FT
- Lot 6
- Style: 2 Stories
- Homesite Type: Walkout
- $846,224
- Rodrock Homes
- CommunityParkside Reserve
- Floor PlanBiscayne
- View Home Detail
- 4Beds
- 3 Baths
- 3,207SQ FT
- Lot 17
- Style: Reverse 1.5 Story
- Homesite Type: Walkout
- $720,640
- Rodrock Homes
- CommunityParkside Reserve
- Floor PlanSierra Parkside
- View Home Detail
- 4Beds
- 3 .5Baths
- 3,223SQ FT
- Lot 19
- Style: 2 Stories
- Homesite Type: Walkout
- $806,397
- Rodrock Homes
- CommunityParkside Reserve
- Floor PlanBiscayne
- View Home Detail
- 4Beds
- 3 Baths
- 3,004SQ FT
- Lot 20
- Style: Reverse 1.5 Story
- Homesite Type: Walkout
- $732,707
- Rodrock Homes
- CommunityParkside Reserve
- Floor PlanSequoia Parkside
- View Home Detail
- 4Beds
- 3 .5Baths
- 3,223SQ FT
- Lot 21
- Style: 2 Stories
- Homesite Type: Walkout
- $846,715
- Rodrock Homes
- CommunityParkside Reserve
- Floor PlanBiscayne
- View Home Detail
- 5Beds
- 4 Baths
- 2,946SQ FT
- Lot 22
- Style: 2 Stories
- Homesite Type: Daylight
- $752,547
- Rodrock Homes
- CommunityParkside Reserve
- Floor PlanAcadia
- View Home Detail
- 5Beds
- 4 Baths
- 3,105SQ FT
- Lot 34
- Style: 2 Stories
- Homesite Type: Daylight
- $749,950
- Hilmann Home Building
- CommunityParkside Reserve
- Floor PlanMiddleton IV
- View Home Detail
- 4Beds
- 4 Baths
- 3,314SQ FT
- Lot 49
- Style: Reverse 1.5 Story
- Homesite Type: Walkout
- $829,950
- Hilmann Home Building
- CommunityParkside Reserve
- Floor PlanChesapeake II X
- View Home Detail












![Image Slide #[object Object]1](https://dlqxt4mfnxo6k.cloudfront.net/rodrock.com/aHR0cHM6Ly9zMy5hbWF6b25hd3MuY29tL2J1aWxkZXJjbG91ZC9iYjgwMjYzYmQ4MmE4NzVmZmZiODgyODY1Nzc4YTA0Yy5qcGVn/exact/webp/320/213)
![Image Slide #[object Object]1](https://dlqxt4mfnxo6k.cloudfront.net/rodrock.com/aHR0cHM6Ly9zMy5hbWF6b25hd3MuY29tL2J1aWxkZXJjbG91ZC85ZGM0MjBmZWE3Y2JhMmE1OTRmN2IxYzY3MGRmNjM1OC5qcGVn/exact/webp/320/213)
![Image Slide #[object Object]1](https://dlqxt4mfnxo6k.cloudfront.net/rodrock.com/aHR0cHM6Ly9zMy5hbWF6b25hd3MuY29tL2J1aWxkZXJjbG91ZC85OTczYzZhZWQ3YjFmZTc5ZWU4MmJmNjM4YTNkMTdiNS5qcGVn/exact/webp/320/213)










