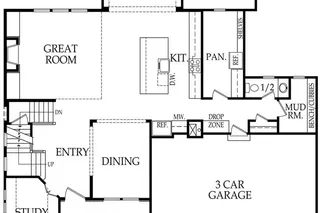
- Homes
- Olathe, KS
- 16727 S Hall Street Olathe, KS
- SQFT3,223
- Beds4
- Baths3.5
- Garage3-Car
- MLS2463890
- CommunityParkside Reserve
- PlanBiscayne
- BuilderRodrock Homes
Map & Directions
About This Home
About This Home
Hurry in to make remaining selections! Brand New 2 Story Floor Plan - The Biscayne in our brand new development Parkside Reserve! This home sits on a gorgeous walkout lot and provides so much natural light throughout. The Biscayne features an open concept main level which includes a study, formal dining, spacious kitchen that opens up to the great room. The kitchen features quartz countertops and beams on the dining ceiling, an expansive pantry with prep space, built ins, and room for a fridge! Some finishes and selections are still available to make in our one of a kind Rodrock Homes design center! **Some photos are of a previous model home. Finishes may vary. This home is a spec home and not yet complete. Welcome Center is located at 15517 W 168th Ter, Olathe, KS. Open Mon - Sat 10-5, Sun 12-5. Contact listing agents with questions.
Schools
Schools
- School Spring Hill High School
- School Woodland Spring Middle School
- School Timber Sage Elementary School
Virtual Tour
VirtualTour
Community Amenities
CommunityAmenities
- Community Pool
- Playground
- 40+ acres of greenspace
- Nature Trails
- Sports Court
- Pickleball
- Outdoor gathering place with fireplace
Nearby Available Homes
NearbyAvailable Homes
- 4Beds
- 3 .5Baths
- 3,223SQ FT
- Lot 6
- Style: 2 Stories
- Homesite Type: Walkout
- $846,224
- Rodrock Homes
- CommunityParkside Reserve
- Floor PlanBiscayne
- View Home Detail
- 4Beds
- 3 Baths
- 3,207SQ FT
- Lot 17
- Style: Reverse 1.5 Story
- Homesite Type: Walkout
- $720,640
- Rodrock Homes
- CommunityParkside Reserve
- Floor PlanSierra Parkside
- View Home Detail
- 4Beds
- 3 Baths
- 3,004SQ FT
- Lot 20
- Style: Reverse 1.5 Story
- Homesite Type: Walkout
- $732,707
- Rodrock Homes
- CommunityParkside Reserve
- Floor PlanSequoia Parkside
- View Home Detail
- 4Beds
- 3 .5Baths
- 3,223SQ FT
- Lot 21
- Style: 2 Stories
- Homesite Type: Walkout
- $846,715
- Rodrock Homes
- CommunityParkside Reserve
- Floor PlanBiscayne
- View Home Detail
- 5Beds
- 4 Baths
- 2,946SQ FT
- Lot 22
- Style: 2 Stories
- Homesite Type: Daylight
- $752,547
- Rodrock Homes
- CommunityParkside Reserve
- Floor PlanAcadia
- View Home Detail
- 5Beds
- 4 Baths
- 3,105SQ FT
- Lot 34
- Style: 2 Stories
- Homesite Type: Daylight
- $749,950
- Hilmann Home Building
- CommunityParkside Reserve
- Floor PlanMiddleton IV
- View Home Detail
- 4Beds
- 4 Baths
- 3,314SQ FT
- Lot 49
- Style: Reverse 1.5 Story
- Homesite Type: Walkout
- $829,950
- Hilmann Home Building
- CommunityParkside Reserve
- Floor PlanChesapeake II X
- View Home Detail
- 5Beds
- 4 Baths
- 2,946SQ FT
- Lot 8
- Style: 2 Stories
- Homesite Type: Walkout
- $765,000
- Rodrock Homes
- CommunityParkside Reserve
- Floor PlanAcadia
- View Home Detail

































































![Image Slide #[object Object]1](https://dlqxt4mfnxo6k.cloudfront.net/rodrock.com/aHR0cHM6Ly9zMy5hbWF6b25hd3MuY29tL2J1aWxkZXJjbG91ZC81MTEzYzJkYzQ0OTgyNDg3ZTlkOTQxZjk2YzY5Y2Q5MS5qcGVn/exact/webp/320/213)
![Image Slide #[object Object]1](https://dlqxt4mfnxo6k.cloudfront.net/rodrock.com/aHR0cHM6Ly9zMy5hbWF6b25hd3MuY29tL2J1aWxkZXJjbG91ZC9hNzZiMmZkODM4N2Q0MWZjMmQ2NTQ4ZDhlN2E2NjhlZC5qcGVn/exact/webp/320/213)
![Image Slide #[object Object]1](https://dlqxt4mfnxo6k.cloudfront.net/rodrock.com/aHR0cHM6Ly9zMy5hbWF6b25hd3MuY29tL2J1aWxkZXJjbG91ZC9iMDlhMmI4M2FiMTExOWEwZmE5YTk5OTBlMzMwZTNjNC5qcGVn/exact/webp/320/213)
![Image Slide #[object Object]1](https://dlqxt4mfnxo6k.cloudfront.net/rodrock.com/aHR0cHM6Ly9zMy5hbWF6b25hd3MuY29tL2J1aWxkZXJjbG91ZC9iMjQ3N2JmZDYzMDAyNDZjYTVjNmM3MDZhZThlMzc5My5qcGVn/exact/webp/320/213)










