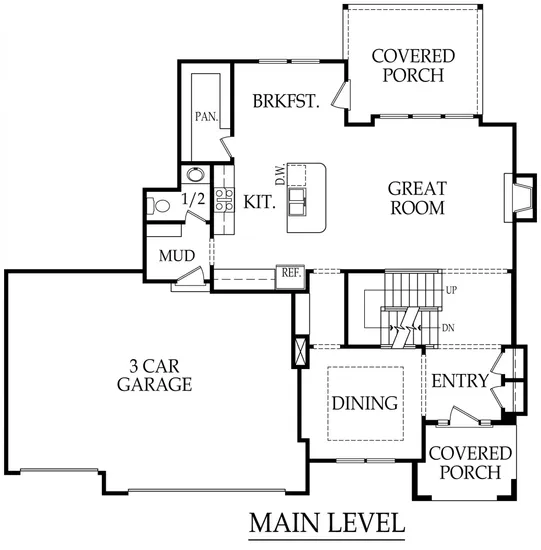
- Home
- Floor Plans
- Brooklyn
In These Communities
About the Brooklyn
About the Brooklyn
The Brooklyn features a beautiful 2-Story entry with the front door & transom lined with stone. The kitchen has an over-sized granite island specifically designed for large families that will accommodate multiple bar stool eating areas & a huge pantry with ample storage space. It also has a butler's pantry that ties the kitchen to the dining room. The master bedroom is set off from the rest of the floor plan for extra privacy. The master bathroom has a custom walk-in shower & tiled flooring. The spacious master closet offers a pass-thru to the laundry room for added convenience. All of the secondary bedrooms have private bathroom.
Floor Plan
FloorPlan




![Image Slide #[object Object]1](https://dlqxt4mfnxo6k.cloudfront.net/rodrock.com/aHR0cHM6Ly9zMy5hbWF6b25hd3MuY29tL2J1aWxkZXJjbG91ZC9mMjA2M2Q4MTc4OGUyZGM5ZTU3ZWM1MjE3MzkwZDRmOC5qcGVn/exact/webp/475/267)
![Image Slide #[object Object]1](https://dlqxt4mfnxo6k.cloudfront.net/rodrock.com/aHR0cHM6Ly9zMy5hbWF6b25hd3MuY29tL2J1aWxkZXJjbG91ZC9iZWZhODI4YzJmY2Y4MDcwZDBmYmI2MWU2NmJlYzNhZS5qcGVn/exact/webp/475/267)
![Image Slide #[object Object]1](https://dlqxt4mfnxo6k.cloudfront.net/rodrock.com/aHR0cHM6Ly9zMy5hbWF6b25hd3MuY29tL2J1aWxkZXJjbG91ZC85NjAzZDM3MGEyMTBiYTEyYWU3OWM2NWQ1OTQ4NzczYy5qcGVn/exact/webp/475/267)
![Image Slide #[object Object]1](https://dlqxt4mfnxo6k.cloudfront.net/rodrock.com/aHR0cHM6Ly9zMy5hbWF6b25hd3MuY29tL2J1aWxkZXJjbG91ZC8yZDY3YTM5ZWMxYzJlMDA5ZTc4Y2Q0MGVkMWJkNGE2Zi5qcGVn/exact/webp/475/267)
![Image Slide #[object Object]1](https://dlqxt4mfnxo6k.cloudfront.net/rodrock.com/aHR0cHM6Ly9zMy5hbWF6b25hd3MuY29tL2J1aWxkZXJjbG91ZC9mYTIyZWYxMWRjYWI0NTZkZWE0MWI4ZWY3MGZjOGRmYS5qcGVn/exact/webp/475/267)
![Image Slide #[object Object]1](https://dlqxt4mfnxo6k.cloudfront.net/rodrock.com/aHR0cHM6Ly9zMy5hbWF6b25hd3MuY29tL2J1aWxkZXJjbG91ZC9iNjYzMTY0NDIzOWEzYjJmNGNhMzI2ZTBkY2RiNTlhZi5qcGVn/exact/webp/475/267)
![Image Slide #[object Object]1](https://dlqxt4mfnxo6k.cloudfront.net/rodrock.com/aHR0cHM6Ly9zMy5hbWF6b25hd3MuY29tL2J1aWxkZXJjbG91ZC81Yzc5OTYxNjQ5ZTAwNmVkZGIwYzAyNGQ5Njg5YzEwOC5qcGVn/exact/webp/475/267)
![Image Slide #[object Object]1](https://dlqxt4mfnxo6k.cloudfront.net/rodrock.com/aHR0cHM6Ly9zMy5hbWF6b25hd3MuY29tL2J1aWxkZXJjbG91ZC9kM2U0NWViNzRiMjI4YTVlNzg2MzVhYmMxNGUyMjk2MS5qcGVn/exact/webp/475/267)
![Image Slide #[object Object]1](https://dlqxt4mfnxo6k.cloudfront.net/rodrock.com/aHR0cHM6Ly9zMy5hbWF6b25hd3MuY29tL2J1aWxkZXJjbG91ZC9jMmUzYjU0N2YyMmY5ZjhmN2EwZDY1YjNiZjg4NjQ0NC5qcGVn/exact/webp/475/267)
![Image Slide #[object Object]1](https://dlqxt4mfnxo6k.cloudfront.net/rodrock.com/aHR0cHM6Ly9zMy5hbWF6b25hd3MuY29tL2J1aWxkZXJjbG91ZC9iZWZjN2EyN2FjNTVkMDY4NDY1NGYyYWVjNTJkNGIzYi5qcGVn/exact/webp/475/267)
![Image Slide #[object Object]1](https://dlqxt4mfnxo6k.cloudfront.net/rodrock.com/aHR0cHM6Ly9zMy5hbWF6b25hd3MuY29tL2J1aWxkZXJjbG91ZC8xOTg1YjE3MGI4ZDI1YTBlMmQwODU0NDM0Y2U3ZWM0NC5qcGVn/exact/webp/475/267)
![Image Slide #[object Object]1](https://dlqxt4mfnxo6k.cloudfront.net/rodrock.com/aHR0cHM6Ly9zMy5hbWF6b25hd3MuY29tL2J1aWxkZXJjbG91ZC84MzdkMzEyNmYyMjNkMjY1ODhlMjY5NmIwNDEwYjk4Zi5qcGVn/exact/webp/475/267)
![Image Slide #[object Object]1](https://dlqxt4mfnxo6k.cloudfront.net/rodrock.com/aHR0cHM6Ly9zMy5hbWF6b25hd3MuY29tL2J1aWxkZXJjbG91ZC8wN2NmZDdkMWMwZjEyYmE2Y2UzOWRhZjk0MzI2YWU0OS5qcGVn/exact/webp/475/267)
![Image Slide #[object Object]1](https://dlqxt4mfnxo6k.cloudfront.net/rodrock.com/aHR0cHM6Ly9zMy5hbWF6b25hd3MuY29tL2J1aWxkZXJjbG91ZC85NGM3OGRjOGNjMDZiYjYwNWU1OTcwMTU0M2E0NWFkNy5qcGVn/exact/webp/475/267)
![Image Slide #[object Object]1](https://dlqxt4mfnxo6k.cloudfront.net/rodrock.com/aHR0cHM6Ly9zMy5hbWF6b25hd3MuY29tL2J1aWxkZXJjbG91ZC9jNTU4Y2Q2OGMxMDNkNmE3YWIzMDllYzczMGIyYTdiOC5qcGVn/exact/webp/475/267)
![Image Slide #[object Object]1](https://dlqxt4mfnxo6k.cloudfront.net/rodrock.com/aHR0cHM6Ly9zMy5hbWF6b25hd3MuY29tL2J1aWxkZXJjbG91ZC9hYjMwZGU0OGJmZGRkMjIzYWNhZGM1NjA0NTYxMDlmMC5qcGVn/exact/webp/475/267)
![Image Slide #[object Object]1](https://dlqxt4mfnxo6k.cloudfront.net/rodrock.com/aHR0cHM6Ly9zMy5hbWF6b25hd3MuY29tL2J1aWxkZXJjbG91ZC82MWUyYjhmMmEwNTI3ZjFiNjRlYTljNDBhMTBkZmQzOS5qcGVn/exact/webp/475/267)
![Image Slide #[object Object]1](https://dlqxt4mfnxo6k.cloudfront.net/rodrock.com/aHR0cHM6Ly9zMy5hbWF6b25hd3MuY29tL2J1aWxkZXJjbG91ZC85OGY3MTQ2Mzg2YjlhNTA0OWZhMzk5ZWMyYzA0ZDJjNC5qcGVn/exact/webp/475/267)