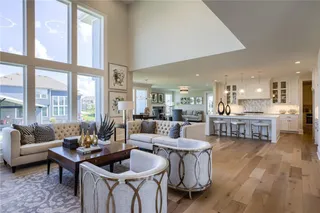
- Homes
- Overland Park, KS
- 2819 W 175th Terrace Overland Park, KS
- SQFT4,133
- Beds4
- Baths4.5
- Garage4-Car
- MLS2421627
- CommunitySundance Ridge - Big Sky
- PlanCoronado 2x2
- BuilderRodrock Homes
Map & Directions
About This Home
About This Home
Incredible Value! The Coronado 2X2 – Rodrock’s Most Popular Estate Plan
Looking for a home that blends luxury, space, and functionality? The Coronado 2X2 by Rodrock Homes is a stunning two-story estate plan designed for comfortable living and effortless entertaining—and it’s available NOW! With paint completed and only 75 days until move-in, this is your chance to secure a home that offers both exceptional design and incredible value.
Designed for the Way You Live
This thoughtfully crafted 4-car garage home features an open-concept layout with exceptional flow. At its heart, a gourmet-equipped kitchen with a spacious walk-in pantry and breakfast nook invites gathering, while the nearby hearth room with a cozy fireplace provides the perfect space to relax.
Your Private Retreat Awaits
Upstairs, the generous master suite is designed for ultimate comfort, featuring spa-like amenities that make unwinding a daily luxury. Additional well-appointed bedrooms ensure that everyone in the household enjoys their own space.
Unmatched Amenities at Sundance Ridge
This home isn’t just about what’s inside—it's also about where you’ll live! Located in Sundance Ridge, this community offers:
The Village – A vibrant social hub
Clubhouse & Fitness Center – Now open!
Resort-Style Pool Complex – Opening Memorial Day Weekend!
Come see for yourself why so many buyers are choosing to call Sundance Ridge home—and why this Coronado 2X2 is the perfect place to start your next chapter.
Act Now—This Home Won’t Last!
With completion just around the corner, now is the time to schedule a tour and start planning your move. Contact us today!
Note: Photos shown are of a model/spec home and may include options and upgrades not included in the listed property. Sundance Ridge’s multi-million-dollar amenities center, dubbed “The Village,” will include a spacious, welcoming clubhouse and pool. CLUBHOUSE W/ FITNESS CENTER AND FIRST POOL OPEN NOW!!
Schools
Schools
- School Stilwell Elementary
- Middle School Blue Valley Middle School
- High School Blue Valley High School
Community Amenities
CommunityAmenities
- Pool
- Clubhouse
- Fitness Center
- Nature Trail
- School Time Park
- Butterfly Park
Nearby Available Homes
NearbyAvailable Homes
- 5Beds
- 5 .5Baths
- 4,080SQ FT
- Lot 46
- Style: 1.5 Stories
- $1,364,920
- 5Beds
- 5 .5Baths
- 4,080SQ FT
- Lot 46
- Style: 1.5 Stories
- Homesite Type: Walkout
- $1,364,920
- Rodrock Homes
- CommunitySundance Ridge - Big Sky
- Floor PlanSanta Fe 1.5
- View Home Detail


![Image Slide #[object Object]1](https://dlqxt4mfnxo6k.cloudfront.net/rodrock.com/aHR0cHM6Ly9zMy5hbWF6b25hd3MuY29tL21sc2dyaWQvaW1hZ2VzL0hNUzQwODU0MDY5LzE1MTM5NmRiLTQxYjEtNGEzNy05ZmM0LTljNDE1YjY1YzMzZC5qcGVn/exact/webp/320/213)
![Image Slide #[object Object]1](https://dlqxt4mfnxo6k.cloudfront.net/rodrock.com/aHR0cHM6Ly9zMy5hbWF6b25hd3MuY29tL21sc2dyaWQvaW1hZ2VzL0hNUzQwODU0MDY5LzlkYjVkYWQ5LTM0YmQtNDE4NC1hOGU4LWQ4OTk5ODU3ZWUwMS5qcGVn/exact/webp/320/213)
![Image Slide #[object Object]1](https://dlqxt4mfnxo6k.cloudfront.net/rodrock.com/aHR0cHM6Ly9zMy5hbWF6b25hd3MuY29tL21sc2dyaWQvaW1hZ2VzL0hNUzQwODU0MDY5LzcwZWFjZjQ5LWI5ZWUtNGU0ZS04OWQzLTA1YzU2MDFmOWU3Ny5qcGVn/exact/webp/320/213)
![Image Slide #[object Object]1](https://dlqxt4mfnxo6k.cloudfront.net/rodrock.com/aHR0cHM6Ly9zMy5hbWF6b25hd3MuY29tL21sc2dyaWQvaW1hZ2VzL0hNUzQwODU0MDY5LzkzYzI5NzAxLTE2ZDItNGE2Ny05NjYwLWI2ZTE2YTNmYjdmOS5qcGVn/exact/webp/320/213)
![Image Slide #[object Object]1](https://dlqxt4mfnxo6k.cloudfront.net/rodrock.com/aHR0cHM6Ly9zMy5hbWF6b25hd3MuY29tL21sc2dyaWQvaW1hZ2VzL0hNUzQwODU0MDY5L2FjZTAwZDliLWQxMjAtNDlkNS1iOTQyLWJkZmJkMDcwZDBhNC5qcGVn/exact/webp/320/213)
![Image Slide #[object Object]1](https://dlqxt4mfnxo6k.cloudfront.net/rodrock.com/aHR0cHM6Ly9zMy5hbWF6b25hd3MuY29tL21sc2dyaWQvaW1hZ2VzL0hNUzQwODU0MDY5LzE1ODg5YTgyLWExZTEtNDU3My05OWIzLTUyZjkwZTYyYjAyNy5qcGVn/exact/webp/320/213)
![Image Slide #[object Object]1](https://dlqxt4mfnxo6k.cloudfront.net/rodrock.com/aHR0cHM6Ly9zMy5hbWF6b25hd3MuY29tL21sc2dyaWQvaW1hZ2VzL0hNUzQwODU0MDY5LzIzNDZlOTBiLTdhNTEtNDllOS1hNDE4LTVhNTEyZDdjNTcxYy5qcGVn/exact/webp/320/213)
![Image Slide #[object Object]1](https://dlqxt4mfnxo6k.cloudfront.net/rodrock.com/aHR0cHM6Ly9zMy5hbWF6b25hd3MuY29tL21sc2dyaWQvaW1hZ2VzL0hNUzQwODU0MDY5LzY4NmI2MWFhLWM5OGQtNDQ1MS04N2QzLWNjMjZlMGI5YzVhOC5qcGVn/exact/webp/320/213)
![Image Slide #[object Object]1](https://dlqxt4mfnxo6k.cloudfront.net/rodrock.com/aHR0cHM6Ly9zMy5hbWF6b25hd3MuY29tL21sc2dyaWQvaW1hZ2VzL0hNUzQwODU0MDY5LzU5OGQxYzFmLTA2ODUtNDhkZi1hNDlkLTFlNmVkMzFhNDQyZi5qcGVn/exact/webp/320/213)
![Image Slide #[object Object]1](https://dlqxt4mfnxo6k.cloudfront.net/rodrock.com/aHR0cHM6Ly9zMy5hbWF6b25hd3MuY29tL21sc2dyaWQvaW1hZ2VzL0hNUzQwODU0MDY5L2RhM2QxM2JkLTJlYTMtNDgzZS1iZDFiLThiMjJjMWY1NDBmZi5qcGVn/exact/webp/320/213)
![Image Slide #[object Object]1](https://dlqxt4mfnxo6k.cloudfront.net/rodrock.com/aHR0cHM6Ly9zMy5hbWF6b25hd3MuY29tL21sc2dyaWQvaW1hZ2VzL0hNUzQwODU0MDY5LzVjZDkxMzg1LTZmNzYtNGIwZC1hZjU5LTUyN2UzYjA2NzRiMi5qcGVn/exact/webp/320/213)
![Image Slide #[object Object]1](https://dlqxt4mfnxo6k.cloudfront.net/rodrock.com/aHR0cHM6Ly9zMy5hbWF6b25hd3MuY29tL21sc2dyaWQvaW1hZ2VzL0hNUzQwODU0MDY5LzFhMDkxM2VjLTI4NmUtNDU5OS1hZDI2LTM4YzRjMmIyOTNjZC5qcGVn/exact/webp/320/213)
![Image Slide #[object Object]1](https://dlqxt4mfnxo6k.cloudfront.net/rodrock.com/aHR0cHM6Ly9zMy5hbWF6b25hd3MuY29tL21sc2dyaWQvaW1hZ2VzL0hNUzQwODU0MDY5L2UyZmMwYzliLTBkM2ItNGFlZS04MDkzLWFkNzNlYjJlYzc3MC5qcGVn/exact/webp/320/213)
![Image Slide #[object Object]1](https://dlqxt4mfnxo6k.cloudfront.net/rodrock.com/aHR0cHM6Ly9zMy5hbWF6b25hd3MuY29tL21sc2dyaWQvaW1hZ2VzL0hNUzQwODU0MDY5LzU2NzZmYzRkLTE3YTUtNGVjYi04ZjU1LWRiNzJhOTVlMWI3MS5qcGVn/exact/webp/320/213)
![Image Slide #[object Object]1](https://dlqxt4mfnxo6k.cloudfront.net/rodrock.com/aHR0cHM6Ly9zMy5hbWF6b25hd3MuY29tL21sc2dyaWQvaW1hZ2VzL0hNUzQwODU0MDY5LzQxZGIwNzM1LTFlNWYtNDNiYS04NmI4LWQwYjYwNWVmNjUxOC5qcGVn/exact/webp/320/213)
![Image Slide #[object Object]1](https://dlqxt4mfnxo6k.cloudfront.net/rodrock.com/aHR0cHM6Ly9zMy5hbWF6b25hd3MuY29tL21sc2dyaWQvaW1hZ2VzL0hNUzQwODU0MDY5LzYxNjRhMjFhLWQwYmMtNGEwYi05ODcwLTI5NTk4YmZhNDdmNy5qcGVn/exact/webp/320/213)
![Image Slide #[object Object]1](https://dlqxt4mfnxo6k.cloudfront.net/rodrock.com/aHR0cHM6Ly9zMy5hbWF6b25hd3MuY29tL21sc2dyaWQvaW1hZ2VzL0hNUzQwODU0MDY5L2U3ZDNlNDM0LTQyMWQtNGRkMC04NmYzLTE4MmY5MDM1MTBlNy5qcGVn/exact/webp/320/213)
![Image Slide #[object Object]1](https://dlqxt4mfnxo6k.cloudfront.net/rodrock.com/aHR0cHM6Ly9zMy5hbWF6b25hd3MuY29tL21sc2dyaWQvaW1hZ2VzL0hNUzQwODU0MDY5L2YxNmM2ZDhhLTQ2YjEtNDQ1ZS04YzFkLWIxZjQwMTNkNzU2My5qcGVn/exact/webp/320/213)
![Image Slide #[object Object]1](https://dlqxt4mfnxo6k.cloudfront.net/rodrock.com/aHR0cHM6Ly9zMy5hbWF6b25hd3MuY29tL21sc2dyaWQvaW1hZ2VzL0hNUzQwODU0MDY5LzVjZTRkZjNiLTY0NTAtNDAyZi1hMWIwLTJkN2FlYjNlYTViMC5qcGVn/exact/webp/320/213)
![Image Slide #[object Object]1](https://dlqxt4mfnxo6k.cloudfront.net/rodrock.com/aHR0cHM6Ly9zMy5hbWF6b25hd3MuY29tL21sc2dyaWQvaW1hZ2VzL0hNUzQwODU0MDY5LzBjNTdlN2ZhLTg0ZWUtNDI0OS04ZmFkLWVkZDEzODY1YTQ1Yy5qcGVn/exact/webp/320/213)
![Image Slide #[object Object]1](https://dlqxt4mfnxo6k.cloudfront.net/rodrock.com/aHR0cHM6Ly9zMy5hbWF6b25hd3MuY29tL21sc2dyaWQvaW1hZ2VzL0hNUzQwODU0MDY5L2QzOTNjNjY2LTQ4MjQtNGNmZS05OGU3LTYxNTQ2ZDVjNDUwOC5qcGVn/exact/webp/320/213)
![Image Slide #[object Object]1](https://dlqxt4mfnxo6k.cloudfront.net/rodrock.com/aHR0cHM6Ly9zMy5hbWF6b25hd3MuY29tL21sc2dyaWQvaW1hZ2VzL0hNUzQwODU0MDY5L2ZjYWY5ODQwLWZkOTgtNGNhNC04MjM5LTc5NDU4YWJlYjc0NS5qcGVn/exact/webp/320/213)
![Image Slide #[object Object]1](https://dlqxt4mfnxo6k.cloudfront.net/rodrock.com/aHR0cHM6Ly9zMy5hbWF6b25hd3MuY29tL21sc2dyaWQvaW1hZ2VzL0hNUzQwODU0MDY5LzZkOTQzODg5LTc0MDAtNGZkNC1iZjkzLTQ2YTY0YmI5YTNiYS5qcGVn/exact/webp/320/213)
![Image Slide #[object Object]1](https://dlqxt4mfnxo6k.cloudfront.net/rodrock.com/aHR0cHM6Ly9zMy5hbWF6b25hd3MuY29tL21sc2dyaWQvaW1hZ2VzL0hNUzQwODU0MDY5Lzk5YTgzZTg4LTk5M2ItNDM2OC1hOGJiLTYyYzVlMDVmZjkyNS5qcGVn/exact/webp/320/213)
![Image Slide #[object Object]1](https://dlqxt4mfnxo6k.cloudfront.net/rodrock.com/aHR0cHM6Ly9zMy5hbWF6b25hd3MuY29tL21sc2dyaWQvaW1hZ2VzL0hNUzQwODU0MDY5L2JjNTBiM2EyLTg5N2YtNDA5MC05YTdlLTAzYThlZjFhOTRhZS5qcGVn/exact/webp/320/213)
![Image Slide #[object Object]1](https://dlqxt4mfnxo6k.cloudfront.net/rodrock.com/aHR0cHM6Ly9zMy5hbWF6b25hd3MuY29tL21sc2dyaWQvaW1hZ2VzL0hNUzQwODU0MDY5LzcyM2ZjMmFhLTQyYTgtNGU0My1iZmUzLTZhODZjM2YwOTE1Yi5qcGVn/exact/webp/320/213)
![Image Slide #[object Object]1](https://dlqxt4mfnxo6k.cloudfront.net/rodrock.com/aHR0cHM6Ly9zMy5hbWF6b25hd3MuY29tL21sc2dyaWQvaW1hZ2VzL0hNUzQwODU0MDY5LzI1NjVmNDZmLWVjM2MtNGRlMS05NDA0LTYxMTRlMWU5MTQ2NS5qcGVn/exact/webp/320/213)
![Image Slide #[object Object]1](https://dlqxt4mfnxo6k.cloudfront.net/rodrock.com/aHR0cHM6Ly9zMy5hbWF6b25hd3MuY29tL21sc2dyaWQvaW1hZ2VzL0hNUzQwODU0MDY5L2IzMWQ4NDAyLTk0ZTUtNGJhZC04MTc4LTliN2M1YmI0MWY1YS5qcGVn/exact/webp/320/213)
![Image Slide #[object Object]1](https://dlqxt4mfnxo6k.cloudfront.net/rodrock.com/aHR0cHM6Ly9zMy5hbWF6b25hd3MuY29tL21sc2dyaWQvaW1hZ2VzL0hNUzQwODU0MDY5LzA0YzI5NmVhLTdmZjUtNGQ0Ny05YjdkLTU1YTFjZjdmZGEwZC5qcGVn/exact/webp/320/213)
![Image Slide #[object Object]1](https://dlqxt4mfnxo6k.cloudfront.net/rodrock.com/aHR0cHM6Ly9zMy5hbWF6b25hd3MuY29tL21sc2dyaWQvaW1hZ2VzL0hNUzQwODU0MDY5LzE0NGZhYzY3LTVlOTktNDg2ZS1hOWMyLWYxZjE4OWIyMzE1Yi5qcGVn/exact/webp/320/213)
![Image Slide #[object Object]1](https://dlqxt4mfnxo6k.cloudfront.net/rodrock.com/aHR0cHM6Ly9zMy5hbWF6b25hd3MuY29tL21sc2dyaWQvaW1hZ2VzL0hNUzQwODU0MDY5LzEwNzE4MjNlLWRjM2MtNDQ1MS1hMzA5LTZlMDQ1Yjg1OTI3NC5qcGVn/exact/webp/320/213)
![Image Slide #[object Object]1](https://dlqxt4mfnxo6k.cloudfront.net/rodrock.com/aHR0cHM6Ly9zMy5hbWF6b25hd3MuY29tL21sc2dyaWQvaW1hZ2VzL0hNUzQwODU0MDY5L2FiNWNhMzBkLTRhMDgtNDQxOS1hZjlmLTI1YTY2M2QyMDNiYy5qcGVn/exact/webp/320/213)
![Image Slide #[object Object]1](https://dlqxt4mfnxo6k.cloudfront.net/rodrock.com/aHR0cHM6Ly9zMy5hbWF6b25hd3MuY29tL21sc2dyaWQvaW1hZ2VzL0hNUzQwODU0MDY5LzFiM2Q3ODg4LWY1MjUtNDZhNS1hNWM5LWI5NjUzNWFiZTY4Mi5qcGVn/exact/webp/320/213)
![Image Slide #[object Object]1](https://dlqxt4mfnxo6k.cloudfront.net/rodrock.com/aHR0cHM6Ly9zMy5hbWF6b25hd3MuY29tL21sc2dyaWQvaW1hZ2VzL0hNUzQwODU0MDY5LzY5ZWFkMjJmLTEyNTQtNGU2Zi05YjA5LWFhNDM2ZTY4NGZjYS5qcGVn/exact/webp/320/213)
![Image Slide #[object Object]1](https://dlqxt4mfnxo6k.cloudfront.net/rodrock.com/aHR0cHM6Ly9zMy5hbWF6b25hd3MuY29tL21sc2dyaWQvaW1hZ2VzL0hNUzQwODU0MDY5LzkyODFiNmVlLThjMGEtNDg5Yy05MTJjLWRlMTViYjYzZmQ2Ny5qcGVn/exact/webp/320/213)
![Image Slide #[object Object]1](https://dlqxt4mfnxo6k.cloudfront.net/rodrock.com/aHR0cHM6Ly9zMy5hbWF6b25hd3MuY29tL21sc2dyaWQvaW1hZ2VzL0hNUzQwODU0MDY5LzNhZWY3ZmViLTQ1ZGItNDRkNS05ODZlLTM3ODBiN2JkZGFiZi5qcGVn/exact/webp/320/213)
![Image Slide #[object Object]1](https://dlqxt4mfnxo6k.cloudfront.net/rodrock.com/aHR0cHM6Ly9zMy5hbWF6b25hd3MuY29tL21sc2dyaWQvaW1hZ2VzL0hNUzQwODU0MDY5Lzc4OWMwMjRkLTAyNjgtNDhmOC1hNzE1LWI3YTNlZmFlNTg3My5qcGVn/exact/webp/320/213)
![Image Slide #[object Object]1](https://dlqxt4mfnxo6k.cloudfront.net/rodrock.com/aHR0cHM6Ly9zMy5hbWF6b25hd3MuY29tL21sc2dyaWQvaW1hZ2VzL0hNUzQwODU0MDY5LzYxMWQwODQwLWViMzItNGJjMy1hOGU1LWFjNDhhYjdiODgzZC5qcGVn/exact/webp/320/213)
![Image Slide #[object Object]1](https://dlqxt4mfnxo6k.cloudfront.net/rodrock.com/aHR0cHM6Ly9zMy5hbWF6b25hd3MuY29tL21sc2dyaWQvaW1hZ2VzL0hNUzQwODU0MDY5LzY5YTdiNzE2LTVlNjctNDFkYi04NGVjLTllODc2ZmMyYjVmNC5qcGVn/exact/webp/320/213)
![Image Slide #[object Object]1](https://dlqxt4mfnxo6k.cloudfront.net/rodrock.com/aHR0cHM6Ly9zMy5hbWF6b25hd3MuY29tL21sc2dyaWQvaW1hZ2VzL0hNUzQwODU0MDY5Lzc1M2Y3Zjc4LTc4YjMtNDc0ZC04MWUyLTBlOTIzOWIwZWRkYi5qcGVn/exact/webp/320/213)
![Image Slide #[object Object]1](https://dlqxt4mfnxo6k.cloudfront.net/rodrock.com/aHR0cHM6Ly9zMy5hbWF6b25hd3MuY29tL21sc2dyaWQvaW1hZ2VzL0hNUzQwODU0MDY5LzJkZDkzNjg0LWJhYTYtNDgxNy05MjhjLTdiYzZmNDZjMWJhNS5qcGVn/exact/webp/320/213)
![Image Slide #[object Object]1](https://dlqxt4mfnxo6k.cloudfront.net/rodrock.com/aHR0cHM6Ly9zMy5hbWF6b25hd3MuY29tL21sc2dyaWQvaW1hZ2VzL0hNUzQwODU0MDY5LzE2NjY5MjNmLTQzMDctNDYzMS04ODc0LTZjY2Y4NzhhNzgwNy5qcGVn/exact/webp/320/213)
![Image Slide #[object Object]1](https://dlqxt4mfnxo6k.cloudfront.net/rodrock.com/aHR0cHM6Ly9zMy5hbWF6b25hd3MuY29tL21sc2dyaWQvaW1hZ2VzL0hNUzQwODU0MDY5LzFmY2M4NTFlLTAzNDMtNGYzYy05MzAzLWRiZTkxYmFlMzcwZC5qcGVn/exact/webp/320/213)
![Image Slide #[object Object]1](https://dlqxt4mfnxo6k.cloudfront.net/rodrock.com/aHR0cHM6Ly9zMy5hbWF6b25hd3MuY29tL21sc2dyaWQvaW1hZ2VzL0hNUzQwODU0MDY5L2YxZWU2YjA4LWVjNGItNDMyNS04NTkxLWFjODMxMDUxMDQwZi5qcGVn/exact/webp/320/213)
![Image Slide #[object Object]1](https://dlqxt4mfnxo6k.cloudfront.net/rodrock.com/aHR0cHM6Ly9zMy5hbWF6b25hd3MuY29tL21sc2dyaWQvaW1hZ2VzL0hNUzQwODU0MDY5LzBjMDc3ODQ5LWNlODktNDMwYS04MmFjLTViZTQwMjZlMTgzYS5qcGVn/exact/webp/320/213)
![Image Slide #[object Object]1](https://dlqxt4mfnxo6k.cloudfront.net/rodrock.com/aHR0cHM6Ly9zMy5hbWF6b25hd3MuY29tL21sc2dyaWQvaW1hZ2VzL0hNUzQwODU0MDY5Lzk1NWRhNjFmLTljYTQtNDc0Yi04YWM2LTkxMTFhYWY5NzFiMi5qcGVn/exact/webp/320/213)
![Image Slide #[object Object]1](https://dlqxt4mfnxo6k.cloudfront.net/rodrock.com/aHR0cHM6Ly9zMy5hbWF6b25hd3MuY29tL21sc2dyaWQvaW1hZ2VzL0hNUzQwODU0MDY5LzFlNzllNDgxLTEwZDEtNDFjNy04YWVkLTM2ZGFlOTRkNjcyNS5qcGVn/exact/webp/320/213)
![Image Slide #[object Object]1](https://dlqxt4mfnxo6k.cloudfront.net/rodrock.com/aHR0cHM6Ly9zMy5hbWF6b25hd3MuY29tL21sc2dyaWQvaW1hZ2VzL0hNUzQwODU0MDY5L2E4ZWExNzJjLTU3NzYtNDgyZi05ZDZiLWYyMTQ0MGU4MDIzYi5qcGVn/exact/webp/320/213)
![Image Slide #[object Object]1](https://dlqxt4mfnxo6k.cloudfront.net/rodrock.com/aHR0cHM6Ly9zMy5hbWF6b25hd3MuY29tL21sc2dyaWQvaW1hZ2VzL0hNUzQwODU0MDY5LzQzMGU5N2RjLTkzZDEtNGE5OC04YWM3LTdmZGM5MThiZGFkZC5qcGVn/exact/webp/320/213)
![Image Slide #[object Object]1](https://dlqxt4mfnxo6k.cloudfront.net/rodrock.com/aHR0cHM6Ly9zMy5hbWF6b25hd3MuY29tL21sc2dyaWQvaW1hZ2VzL0hNUzQwODU0MDY5LzBiZDQ3NGIwLTQ1ZTgtNGY1MC1iMWFiLTBkZjczZjE1NGJiMC5qcGVn/exact/webp/320/213)
![Image Slide #[object Object]1](https://dlqxt4mfnxo6k.cloudfront.net/rodrock.com/aHR0cHM6Ly9zMy5hbWF6b25hd3MuY29tL21sc2dyaWQvaW1hZ2VzL0hNUzQwODU0MDY5L2NmMGExMTI5LWZjMGQtNDExZC04MTNlLTllYTlhYzEyMTZiYS5qcGVn/exact/webp/320/213)
![Image Slide #[object Object]1](https://dlqxt4mfnxo6k.cloudfront.net/rodrock.com/aHR0cHM6Ly9zMy5hbWF6b25hd3MuY29tL21sc2dyaWQvaW1hZ2VzL0hNUzQwODU0MDY5L2Q3NjVmYmQ5LWYxYTAtNDA1YS1iMzc5LWRhNDJhYmFjN2Q3ZC5qcGVn/exact/webp/320/213)
![Image Slide #[object Object]1](https://dlqxt4mfnxo6k.cloudfront.net/rodrock.com/aHR0cHM6Ly9zMy5hbWF6b25hd3MuY29tL21sc2dyaWQvaW1hZ2VzL0hNUzQwODU0MDY5LzFkY2QxYTkwLWJmOGMtNGE5OS04ODM1LTkyZTViYzk2ZDBmNi5qcGVn/exact/webp/320/213)
![Image Slide #[object Object]1](https://dlqxt4mfnxo6k.cloudfront.net/rodrock.com/aHR0cHM6Ly9zMy5hbWF6b25hd3MuY29tL21sc2dyaWQvaW1hZ2VzL0hNUzQwODU0MDY5LzNkYjQyZDk4LTUxOWItNGVhYS05YzEwLTI3ZGMwOTUxNDhmZC5qcGVn/exact/webp/320/213)
![Image Slide #[object Object]1](https://dlqxt4mfnxo6k.cloudfront.net/rodrock.com/aHR0cHM6Ly9zMy5hbWF6b25hd3MuY29tL21sc2dyaWQvaW1hZ2VzL0hNUzQwODU0MDY5LzhjYjJmMjg0LWI5OWUtNGRhYi1iZDU3LTViODU0NWRhMWFiNi5qcGVn/exact/webp/320/213)



