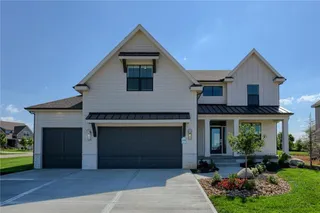
- Homes
- Olathe, KS
- 18259 W 168th Terrace Olathe, KS
- SQFT2,675
- Beds5
- Baths4
- Garage3-Car
- MLS2480753
- CommunityStonebridge South
- PlanMiddleton II.1 Sundance
- BuilderHilmann Home Building
Map & Directions
About This Home
About This Home
The Middleton II.I (Elevation D) is 2 story with 5 bedrooms and 4 baths. You are greeted by a functional flex room that can easily be converted to a formal dining. A gourmet kitchen w/granite tops and large walk-in pantry and a dining room w/vaulted ceilings that compliments the large great room w/fireplace. The main level offers an office that can serve as a 5th bonus bedroom. The second level contains the master suite and bath equipped with a euro shower, free standing tub & large signature closet. The home boasts bedroom level laundry with separate room for ironing & storage. Taxes are estimated. Pricing subject to change. Exterior photo is of actual home. Interior are of a previous build. Actual interior photos coming soon. Rodrock Development's newest community, Stonebridge South, offers the exceptional lifestyle for which the greater Stonebridge neighborhood is renowned, but this new community bestows homeowners the added benefit of quiet, private streets and a protected green space. This incredible new community has no “through streets”—meaning most homes are situated on cul-de-sacs and no unnecessary traffic mars this beautiful community. A nature habitat runs through the development and can never be built upon, offering additional privacy and all the benefits of greenspace and nature. Amenity package provides a wonderful lifestyle in an amazing location with 4 Pools, 2 Club Houses, Work Out Equipment, Sport Courts and Walking Trails! Heritage Park's 1,234-acres park is close by. It includes a dog park, lake, park shelters, athletic programs, 18-hole disc golf course, softball, football, and soccer fields, 18-hole Golf Course and driving range!
Schools
Schools
- School Timber Sage Elementary School
- School Woodland Spring Middle School
- School Spring Hill High School
Community Amenities
CommunityAmenities
Nearby Available Homes
NearbyAvailable Homes
- 4Beds
- 3 .5Baths
- 2,500SQ FT
- Lot 4
- Style: 1.5 Stories
- Homesite Type: Level
- $724,950
- Walker Custom Homes, LLC
- CommunityStonebridge South
- Floor PlanLayla
- View Home Detail
- 4Beds
- 3 Baths
- 3,319SQ FT
- Lot 9
- Style: Reverse 1.5 Story
- Homesite Type: Level
- Elevate Design + Build
- CommunityStonebridge South
- Floor PlanWoodland II
- View Home Detail
- 4Beds
- 3 .5Baths
- 2,769SQ FT
- Lot 19
- Homesite Type: Walkout
- New Mark Homes
- CommunityStonebridge South
- Floor PlanTimberland
- View Home Detail
- 4Beds
- 3 Baths
- 2,700SQ FT
- Lot 22
- Homesite Type: Daylight
- Elevate Design + Build
- CommunityStonebridge South
- Floor PlanSomerset
- View Home Detail
- 4Beds
- 3 Baths
- 3,014SQ FT
- Lot 37
- Style: Reverse 1.5 Story
- Homesite Type: Walkout
- $773,668
- Walker Custom Homes, LLC
- CommunityStonebridge South
- Floor PlanPhoenix III
- View Home Detail
- 4Beds
- 3 Baths
- 2,806SQ FT
- Lot 38
- Style: Reverse 1.5 Story
- Homesite Type: Walkout
- New Mark Homes
- CommunityStonebridge South
- Floor PlanKylee
- View Home Detail
- 5Beds
- 4 Baths
- 2,675SQ FT
- Lot 24
- Homesite Type: Daylight
- Hilmann Home Building
- CommunityStonebridge South
- Floor PlanMiddleton II.1 Sundance
- View Home Detail
- 5Beds
- 4 Baths
- 2,675SQ FT
- Lot 6
- Style: 2 Stories
- $689,950
- Hilmann Home Building
- CommunityStonebridge South
- Floor PlanMiddleton II.1 Sundance
- View Home Detail























































![Image Slide #[object Object]1](https://dlqxt4mfnxo6k.cloudfront.net/rodrock.com/aHR0cHM6Ly9zMy5hbWF6b25hd3MuY29tL21sc2dyaWQvaW1hZ2VzL0hNUzQzODI4NTEyLzllZGFlMmZjLWYwZjktNGQwYy04Y2EzLTE2ZTAzMGZkMGI1OC5qcGVn/exact/webp/320/213)
![Image Slide #[object Object]1](https://dlqxt4mfnxo6k.cloudfront.net/rodrock.com/aHR0cHM6Ly9zMy5hbWF6b25hd3MuY29tL21sc2dyaWQvaW1hZ2VzL0hNUzQzODI4NTEyL2JkYTliODZhLTViYTItNDE2OS1iYmMyLTY5NzljNzVmYzkyNS5qcGVn/exact/webp/320/213)
![Image Slide #[object Object]1](https://dlqxt4mfnxo6k.cloudfront.net/rodrock.com/aHR0cHM6Ly9zMy5hbWF6b25hd3MuY29tL21sc2dyaWQvaW1hZ2VzL0hNUzQzODI4NTEyLzI1MGQwMDMzLTFkMzAtNGE0OC05OGU1LWZkNzA4ODUzZjdmNS5qcGVn/exact/webp/320/213)
![Image Slide #[object Object]1](https://dlqxt4mfnxo6k.cloudfront.net/rodrock.com/aHR0cHM6Ly9zMy5hbWF6b25hd3MuY29tL21sc2dyaWQvaW1hZ2VzL0hNUzQzODI4NTEyL2U5NGYyMTdkLWZiZTQtNGEwMS04MjUyLTllY2MwMDRjZjM2NC5qcGVn/exact/webp/320/213)
![Image Slide #[object Object]1](https://dlqxt4mfnxo6k.cloudfront.net/rodrock.com/aHR0cHM6Ly9zMy5hbWF6b25hd3MuY29tL21sc2dyaWQvaW1hZ2VzL0hNUzQzODI4NTEyLzBiZTc5NTA5LWVmZTUtNDc3Zi1hYWFlLWViNjVlODg4NzQxMi5qcGVn/exact/webp/320/213)
![Image Slide #[object Object]1](https://dlqxt4mfnxo6k.cloudfront.net/rodrock.com/aHR0cHM6Ly9zMy5hbWF6b25hd3MuY29tL21sc2dyaWQvaW1hZ2VzL0hNUzQzODI4NTEyL2IwMzU2OTAwLWJlZjgtNDUwYi1iYzFhLWU5YzgyOTA5ZTVjMC5qcGVn/exact/webp/320/213)
![Image Slide #[object Object]1](https://dlqxt4mfnxo6k.cloudfront.net/rodrock.com/aHR0cHM6Ly9zMy5hbWF6b25hd3MuY29tL21sc2dyaWQvaW1hZ2VzL0hNUzQzODI4NTEyL2ExZTZjNjk1LTRhZTgtNGU4OC1iZDc1LWZkY2NhYzE0YmVlZC5qcGVn/exact/webp/320/213)
![Image Slide #[object Object]1](https://dlqxt4mfnxo6k.cloudfront.net/rodrock.com/aHR0cHM6Ly9zMy5hbWF6b25hd3MuY29tL21sc2dyaWQvaW1hZ2VzL0hNUzQzODI4NTEyLzFiYjM3NmZhLTgyZTktNGQ2MC1iZWEwLWQxZTRjN2ZhMDgwZC5qcGVn/exact/webp/320/213)
![Image Slide #[object Object]1](https://dlqxt4mfnxo6k.cloudfront.net/rodrock.com/aHR0cHM6Ly9zMy5hbWF6b25hd3MuY29tL21sc2dyaWQvaW1hZ2VzL0hNUzQzODI4NTEyLzg1MzAwYjU0LWI5OGYtNDM4OS1iYWExLTZiYzU0YTZlYWNkNy5qcGVn/exact/webp/320/213)
![Image Slide #[object Object]1](https://dlqxt4mfnxo6k.cloudfront.net/rodrock.com/aHR0cHM6Ly9zMy5hbWF6b25hd3MuY29tL2J1aWxkZXJjbG91ZC9mMzgzNjA0ZDY0NTZhNTFjZjdkYTdiMTEwNWZiODg4Yi5qcGVn/exact/webp/320/213)











