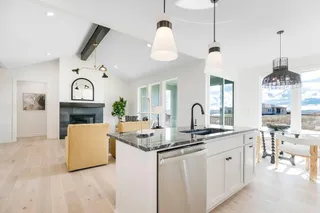
- Homes
- Overland Park, KS
- 4002 W 158th Terrace Overland Park, KS
- SQFT2,409
- Beds3
- Baths2.5
- Garage2-Car
- MLS2434100
- CommunityMission Ranch - The Villas
- PlanCamas
- BuilderRodrock Homes
Map & Directions
About This Home
About This Home
"AWARD WINNING PLAN" NEW Maintenance Provided Villas by Rodrock Homes. . .the "CAMAS " is a 3 bedroom 2.1 bath reverse 1.5 plan. BUILDER HAS MADE FINAL SELECTIONS WITH PLANS TO COMPLETE HOME FOR SPRING CLOSING! It is designed for everyday living along with the enjoyment of entertaining family and friends. This reverse 1.5-story plan boasts an appealing exterior with stone pillars and a covered porch. Once inside the foyer, pre-finished, easy-to-maintain hardwood floors flow throughout the main level that abounds with delightful features like a great room with a gorgeous fireplace and dry bar. An open-concept kitchen equipped to handle weeknight dinners or weekend entertaining. A spacious primary suite and bath designed to help with winding down. The lower-level features two bedrooms and a living room with a wet bar. This home is located on a cul-de-sac street on a walkout lot. Some of the Pictures shown are of a builder model home and will include options and upgrades not available in property listed.
Schools
Schools
- School Sunrise Point Elementary School
- School Prairie Star Middle School
- School Blue Valley High School
Community Amenities
CommunityAmenities
Clubhouse
Resort Style Pool
Kitchen/Bar Area
Fitness Center
Playground
Picnic Shelter House
Horseshoes Area
Grilling Station
Pool Cabanas
Bocce Ball Court
Sport Court
Zero Entry Area
Nearby Available Homes
NearbyAvailable Homes
- 4Beds
- 3 Baths
- 2,862SQ FT
- Lot 107
- Style: Reverse 1.5 Story
- Homesite Type: Level
- $685,657
- Rodrock Homes
- CommunityMission Ranch - The Villas
- Floor PlanLarkspur
- View Home Detail
- 4Beds
- 3 Baths
- 2,862SQ FT
- Lot 86
- Style: Reverse 1.5 Story
- $723,094
- Rodrock Homes
- CommunityMission Ranch - The Villas
- Floor PlanLarkspur
- View Home Detail
- 4Beds
- 3 Baths
- 2,697SQ FT
- Lot 89
- Homesite Type: Walkout
- Rodrock Homes
- CommunityMission Ranch - The Villas
- Floor PlanAster
- View Home Detail
- 3Beds
- 2 .5Baths
- 2,409SQ FT
- Lot Lot #90
- $684,822
- CommunityMission Ranch - The Villas
- Floor PlanCamas
- View Home Detail
- 4Beds
- 3 Baths
- 2,697SQ FT
- Lot Lot #91
- CommunityMission Ranch - The Villas
- Floor PlanAster
- View Home Detail
- 3Beds
- 2 .5Baths
- 2,005SQ FT
- Lot Lot #92
- CommunityMission Ranch - The Villas
- Floor PlanSage
- View Home Detail
- 4Beds
- 4 Baths
- 2,900SQ FT
- Lot Lot #82
- $647,367
- CommunityMission Ranch - The Villas
- Floor PlanHudson
- View Home Detail
- 3Beds
- 2 .5Baths
- 2,005SQ FT
- Lot 5th Plat, Lot 81
- CommunityMission Ranch - The Villas
- Floor PlanSage
- View Home Detail









![Image Slide #[object Object]1](https://dlqxt4mfnxo6k.cloudfront.net/rodrock.com/aHR0cHM6Ly9zMy5hbWF6b25hd3MuY29tL21sc2dyaWQvaW1hZ2VzL0hNUzQxNDYyMzI0LzljYTk5MTEyLTk0MDItNDMzOS04OWI3LTlhMGEwZWJiNjZhNi5qcGVn/exact/webp/320/213)















![Image Slide #[object Object]1](https://dlqxt4mfnxo6k.cloudfront.net/rodrock.com/aHR0cHM6Ly9zMy5hbWF6b25hd3MuY29tL21sc2dyaWQvaW1hZ2VzL0hNUzQxNDYyMzI0LzQ4OTY4Mzc2LTNlZjktNDI4MS1hNDJhLTEyNDExZjUwODlhYS5qcGVn/exact/webp/320/213)


![Image Slide #[object Object]1](https://dlqxt4mfnxo6k.cloudfront.net/rodrock.com/aHR0cHM6Ly9zMy5hbWF6b25hd3MuY29tL21sc2dyaWQvaW1hZ2VzL0hNUzQxNDYyMzI0L2Q3MTgxOTQyLWI4NDYtNDlhNC05N2MwLTAyNmVmZTdjZDhkZi5qcGVn/exact/webp/320/213)
![Image Slide #[object Object]1](https://dlqxt4mfnxo6k.cloudfront.net/rodrock.com/aHR0cHM6Ly9zMy5hbWF6b25hd3MuY29tL21sc2dyaWQvaW1hZ2VzL0hNUzQxNDYyMzI0LzNkYzc5Y2E5LThmNDMtNGE1Mi05NzI1LTVmNzQ5OGMyYThkNi5qcGVn/exact/webp/320/213)
![Image Slide #[object Object]1](https://dlqxt4mfnxo6k.cloudfront.net/rodrock.com/aHR0cHM6Ly9zMy5hbWF6b25hd3MuY29tL21sc2dyaWQvaW1hZ2VzL0hNUzQxNDYyMzI0Lzg2N2EzMzNmLTA5MjMtNGE0Yi1iYWNlLWNiZDZkMmU5MjdjZi5qcGVn/exact/webp/320/213)

![Image Slide #[object Object]1](https://dlqxt4mfnxo6k.cloudfront.net/rodrock.com/aHR0cHM6Ly9zMy5hbWF6b25hd3MuY29tL21sc2dyaWQvaW1hZ2VzL0hNUzQxNDYyMzI0L2NkNzZiNmFkLTM2ZWEtNDkyOC1hNmVhLTMyYzdiY2FlMDU5MS5qcGVn/exact/webp/320/213)

![Image Slide #[object Object]1](https://dlqxt4mfnxo6k.cloudfront.net/rodrock.com/aHR0cHM6Ly9zMy5hbWF6b25hd3MuY29tL21sc2dyaWQvaW1hZ2VzL0hNUzQxNDYyMzI0LzE1NDE3ZThlLWIxOTMtNDMxYS1iYTdiLTYwODk3ZjMzNjY1Ny5qcGVn/exact/webp/320/213)
![Image Slide #[object Object]1](https://dlqxt4mfnxo6k.cloudfront.net/rodrock.com/aHR0cHM6Ly9zMy5hbWF6b25hd3MuY29tL21sc2dyaWQvaW1hZ2VzL0hNUzQxNDYyMzI0LzQ0ZDNhMzk0LTk4NjAtNGMwMC1iY2UxLTMwZjYzYWM2MTBhMi5qcGVn/exact/webp/320/213)



![Image Slide #[object Object]1](https://dlqxt4mfnxo6k.cloudfront.net/rodrock.com/aHR0cHM6Ly9zMy5hbWF6b25hd3MuY29tL21sc2dyaWQvaW1hZ2VzL0hNUzQxNDYyMzI0L2EwNWY1ZDMyLWJjYzAtNGRhZi1hODA2LWEwN2RiMTc1NGNkMy5qcGVn/exact/webp/320/213)
![Image Slide #[object Object]1](https://dlqxt4mfnxo6k.cloudfront.net/rodrock.com/aHR0cHM6Ly9zMy5hbWF6b25hd3MuY29tL21sc2dyaWQvaW1hZ2VzL0hNUzQxNDYyMzI0Lzc1NjE1MWEyLTExYmUtNDA4NS1iNWFlLTk1YzE5ZjAyYzliMy5qcGVn/exact/webp/320/213)
![Image Slide #[object Object]1](https://dlqxt4mfnxo6k.cloudfront.net/rodrock.com/aHR0cHM6Ly9zMy5hbWF6b25hd3MuY29tL21sc2dyaWQvaW1hZ2VzL0hNUzQxNDYyMzI0LzU0OTJhNGRmLTY3NGMtNDRlOS1hYWVkLTY2MzM0MzU2NzhlYS5qcGVn/exact/webp/320/213)
![Image Slide #[object Object]1](https://dlqxt4mfnxo6k.cloudfront.net/rodrock.com/aHR0cHM6Ly9zMy5hbWF6b25hd3MuY29tL21sc2dyaWQvaW1hZ2VzL0hNUzQxNDYyMzI0L2I5MmIxMTRiLTNmYzUtNDQyZi05M2E1LTg0NmRjNjMyNWZlYy5qcGVn/exact/webp/320/213)
![Image Slide #[object Object]1](https://dlqxt4mfnxo6k.cloudfront.net/rodrock.com/aHR0cHM6Ly9zMy5hbWF6b25hd3MuY29tL21sc2dyaWQvaW1hZ2VzL0hNUzQxNDYyMzI0L2JmNWZiNzZkLTM4MzctNDFkNy1iMWFkLWZiNDYyYzBkZTlmZi5qcGVn/exact/webp/320/213)
![Image Slide #[object Object]1](https://dlqxt4mfnxo6k.cloudfront.net/rodrock.com/aHR0cHM6Ly9zMy5hbWF6b25hd3MuY29tL21sc2dyaWQvaW1hZ2VzL0hNUzQxNDYyMzI0LzczZDk0ZDZjLTRkZGQtNDA3OS1iZWRiLWMyMDcxZDI0OTY5YS5qcGVn/exact/webp/320/213)



![Image Slide #[object Object]1](https://dlqxt4mfnxo6k.cloudfront.net/rodrock.com/aHR0cHM6Ly9zMy5hbWF6b25hd3MuY29tL21sc2dyaWQvaW1hZ2VzL0hNUzQxNDYyMzI0LzEzYmFjYjJjLTcwZmItNDllOS1iZDA1LThhMGY2Y2I0NmE1NC5qcGVn/exact/webp/320/213)
![Image Slide #[object Object]1](https://dlqxt4mfnxo6k.cloudfront.net/rodrock.com/aHR0cHM6Ly9zMy5hbWF6b25hd3MuY29tL21sc2dyaWQvaW1hZ2VzL0hNUzQxNDYyMzI0LzBlMDBkZTljLTZlOGYtNDg0Zi1hYzMyLWY2MjQ1MzY5MmYwMS5qcGVn/exact/webp/320/213)










